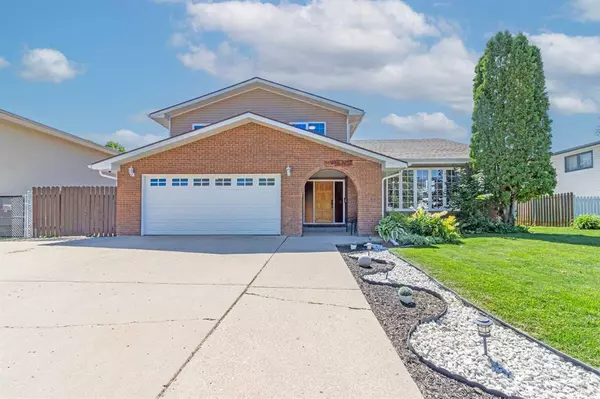For more information regarding the value of a property, please contact us for a free consultation.
9 Cobb RD SE Medicine Hat, AB T1B1S5
Want to know what your home might be worth? Contact us for a FREE valuation!

Our team is ready to help you sell your home for the highest possible price ASAP
Key Details
Sold Price $420,000
Property Type Single Family Home
Sub Type Detached
Listing Status Sold
Purchase Type For Sale
Square Footage 2,393 sqft
Price per Sqft $175
Subdivision Crestwood-Norwood
MLS® Listing ID A2073471
Sold Date 09/26/23
Style 1 and Half Storey
Bedrooms 4
Full Baths 2
Half Baths 1
Originating Board Medicine Hat
Year Built 1976
Annual Tax Amount $3,476
Tax Year 2023
Lot Size 7,840 Sqft
Acres 0.18
Property Description
Welcome to one of the most charming homes on the market! The exterior boasts an inviting curb appeal with a brick frontage, spacious driveway, captivating archway and beautiful landscaping. Inside this spacious family home offers 2393 sq ft. highlighted by a very functional layout. The main floor features two generous sized living rooms, a formal dining room, and an open dining space connected to the kitchen, which holds great potential for your dream kitchen. The lower living room provides access to the backyard and is such a cozy area with its brick fireplace. this leads to a private 2 pc bath, a large laundry room and easy access into the attached garage. Upstairs, four well- thought-out bedrooms await (this is a rare find for families and such an asset!) Including a primary bedroom with a three piece en-suite and a large walk in closet. The upper level also features a 4pc bathroom. The basement with high ceilings is designed for entertainment, housing a theater room a games area, along with ample storage space. The backyard offers a private patio space within a landscaped and fully fenced yard. Recent additions include a new hwt, and upgraded underground sprinklers. This home is in a perfect location close to all amenities and completely move in ready!!!
Location
Province AB
County Medicine Hat
Zoning R-LD
Direction N
Rooms
Basement Finished, Full
Interior
Interior Features Central Vacuum, Dry Bar, Walk-In Closet(s)
Heating Forced Air
Cooling Central Air
Flooring Carpet, Laminate, Linoleum, Vinyl
Fireplaces Number 1
Fireplaces Type Wood Burning
Appliance Other
Laundry Laundry Room, Main Level
Exterior
Garage Double Garage Attached, Driveway, Garage Faces Front
Garage Spaces 2.0
Garage Description Double Garage Attached, Driveway, Garage Faces Front
Fence Fenced
Community Features Park, Playground, Schools Nearby, Shopping Nearby, Sidewalks
Roof Type Asphalt Shingle
Porch Deck, Patio
Lot Frontage 70.0
Parking Type Double Garage Attached, Driveway, Garage Faces Front
Total Parking Spaces 5
Building
Lot Description Back Yard
Foundation Poured Concrete
Architectural Style 1 and Half Storey
Level or Stories One and One Half
Structure Type Brick,Vinyl Siding
Others
Restrictions None Known
Tax ID 83499096
Ownership Private
Read Less
GET MORE INFORMATION



