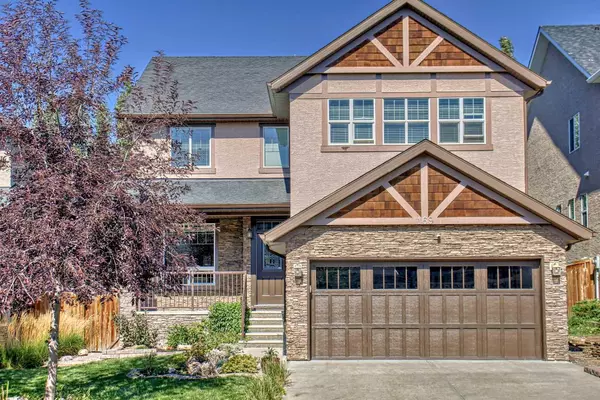For more information regarding the value of a property, please contact us for a free consultation.
169 Aspenshire DR SW Calgary, AB T3H 0P5
Want to know what your home might be worth? Contact us for a FREE valuation!

Our team is ready to help you sell your home for the highest possible price ASAP
Key Details
Sold Price $953,000
Property Type Single Family Home
Sub Type Detached
Listing Status Sold
Purchase Type For Sale
Square Footage 2,332 sqft
Price per Sqft $408
Subdivision Aspen Woods
MLS® Listing ID A2079622
Sold Date 09/26/23
Style 2 Storey
Bedrooms 3
Full Baths 3
Half Baths 1
Originating Board Calgary
Year Built 2009
Annual Tax Amount $5,717
Tax Year 2023
Lot Size 4,897 Sqft
Acres 0.11
Property Description
QUICK possession for back to school season. Walking distance to Webber Academy, steps from Aspen Landing, this original owners owned beautiful fully finished 2 storey 3000+ sq.ft. on quiet street is in the heart of Aspen Woods offering 3 bedrooms above the grade, 9' ceilings on main floor, plus one in the basement professionally developed by the builder. As you walk into this home, you will be greeted by a grand entrance with new vinyl floors throughout. The bright and open main floor offers flex space that could be used as formal dining/living room or home office. Spacious kitchen with island, lots of cabinets, stainless steel appliances, granite countertops, walkthrough pantry to the mud room leading to double attached garage. Upper level offers laminate flooring and has 4pc bath & 3 bedrooms with the large master featuring 4pc ensuite with make up area and walk in closet. The lower level has a living/media room, games area, 4pc bath & 1 additional bedroom. Located minutes to downtown, close to schools, aspen landing shopping centre, transit, and all other amenities. Freshly painted for the new home owner.
Location
Province AB
County Calgary
Area Cal Zone W
Zoning R-1
Direction S
Rooms
Other Rooms 1
Basement Finished, Full
Interior
Interior Features Breakfast Bar, Granite Counters, Kitchen Island, No Animal Home, No Smoking Home
Heating Forced Air
Cooling None
Flooring Ceramic Tile, Laminate
Fireplaces Number 1
Fireplaces Type Gas
Appliance Dishwasher, Dryer, Electric Stove, Refrigerator, Washer, Window Coverings
Laundry Upper Level
Exterior
Parking Features Double Garage Attached
Garage Spaces 2.0
Garage Description Double Garage Attached
Fence Fenced
Community Features Park, Playground, Schools Nearby, Shopping Nearby, Walking/Bike Paths
Roof Type Asphalt Shingle,Asphalt/Gravel
Porch Front Porch
Lot Frontage 43.97
Total Parking Spaces 4
Building
Lot Description Rectangular Lot
Foundation Poured Concrete
Architectural Style 2 Storey
Level or Stories Two
Structure Type Stucco
Others
Restrictions None Known
Tax ID 83128347
Ownership Private
Read Less



