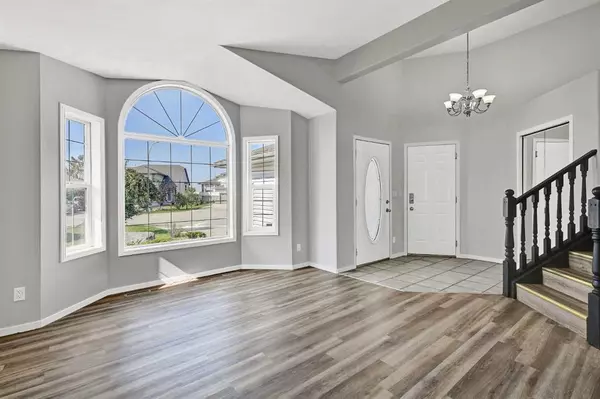For more information regarding the value of a property, please contact us for a free consultation.
17 Pinnacle Key Grande Prairie, AB T8W2V5
Want to know what your home might be worth? Contact us for a FREE valuation!

Our team is ready to help you sell your home for the highest possible price ASAP
Key Details
Sold Price $372,000
Property Type Single Family Home
Sub Type Detached
Listing Status Sold
Purchase Type For Sale
Square Footage 1,232 sqft
Price per Sqft $301
Subdivision Pinnacle Ridge
MLS® Listing ID A2078221
Sold Date 09/27/23
Style 4 Level Split
Bedrooms 5
Full Baths 3
Originating Board Grande Prairie
Year Built 2003
Annual Tax Amount $4,600
Tax Year 2023
Lot Size 8,549 Sqft
Acres 0.2
Property Description
LOCATION LOCATION. This Beautiful white and bright home is located in a friendly cul-de-sac in pinnacle ridge backed onto green space with no rear neighbour and with the pleasure of walking trails out your back gate leading to a community pond of the neighbourhood. This home is ready for your family with new flooring, paint, countertops and appliances, just move on in! Walking in you're greeted with a large open concept that feels inviting and warm. The Large living room windows bring in loads of natural light and the fireplace adds comfort on those chilly winter nights, snuggled up watching tv or reading your book. The open concept continues with a beautiful light and bright kitchen with new SS appliances that will have you wanting to entertain, cooking up a storm for family and friends. Upstairs you have the large master with 4 piece ensuite facing east for that morning sun in your windows, and 2 more good sized rooms giving your kids room to grow and a full bathroom. Off the kitchen the stairs lead you down to the 3 level with one more LARGE bedroom for the kid that wants separation and a HUGE second family room with tons of space and the option for a wood fireplace. Also the 3 level hosts a 3 piece bathroom with the laundry setup. The 4 level offers bedroom, utility room with storage room off the back. Off the dining room is access to the two tear back decks that overlook green space and walking trails. Lots of room for the kids to play and move the fun into the open space from larger crowds. This beautiful home is located within walking distance to multiple schools, playgrounds, shopping, eastlink center and so much more. Don't miss the chance for your kids to grow up in such a friendly neighbourhood and also very convent for busy parents being so handy to all amenities.
Location
Province AB
County Grande Prairie
Zoning RS
Direction W
Rooms
Basement Finished, Full
Interior
Interior Features Ceiling Fan(s), High Ceilings, Kitchen Island, No Smoking Home, Open Floorplan, Vaulted Ceiling(s)
Heating Forced Air
Cooling None
Flooring Laminate, Tile
Fireplaces Number 1
Fireplaces Type Gas
Appliance ENERGY STAR Qualified Appliances
Laundry Lower Level
Exterior
Garage Double Garage Attached
Garage Spaces 2.0
Garage Description Double Garage Attached
Fence Fenced
Community Features None
Roof Type Asphalt Shingle
Porch Deck
Lot Frontage 45.61
Parking Type Double Garage Attached
Total Parking Spaces 4
Building
Lot Description Back Yard, Backs on to Park/Green Space, Cul-De-Sac, Few Trees, Pie Shaped Lot
Foundation Poured Concrete
Architectural Style 4 Level Split
Level or Stories 4 Level Split
Structure Type See Remarks
Others
Restrictions None Known
Tax ID 83531443
Ownership Joint Venture
Read Less
GET MORE INFORMATION



