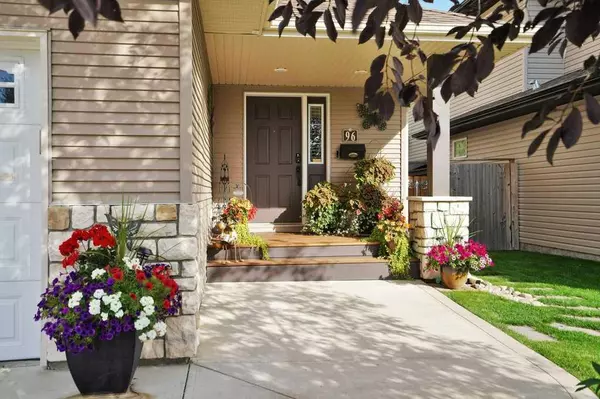For more information regarding the value of a property, please contact us for a free consultation.
96 Lanterman Close Red Deer, AB T4R 3N9
Want to know what your home might be worth? Contact us for a FREE valuation!

Our team is ready to help you sell your home for the highest possible price ASAP
Key Details
Sold Price $624,000
Property Type Single Family Home
Sub Type Detached
Listing Status Sold
Purchase Type For Sale
Square Footage 2,139 sqft
Price per Sqft $291
Subdivision Lonsdale
MLS® Listing ID A2080246
Sold Date 09/28/23
Style 2 Storey
Bedrooms 5
Full Baths 3
Half Baths 1
Originating Board Central Alberta
Year Built 2006
Annual Tax Amount $4,617
Tax Year 2023
Lot Size 5,201 Sqft
Acres 0.12
Property Description
Immaculate 2-Story Home with Stunning Upgrades and Spacious Living!! Welcome to this spotless 2-story gem that exudes luxury and comfort in every detail. With a fully finished 3074 sq ft of living space, a heated front attached double garage, and a beautifully manicured yard, this home offers the perfect blend of elegance and practicality. Crown molding, hardwood and tile floors, and high-end finishes throughout elevate this residence to a level of true distinction.
Some of the key Features include; GOURMET KITCHEN: The heart of this home is the stunning kitchen with white cabinets, stainless steel appliances, and a large island topped with gorgeous granite countertops. The spacious, bright dining area overlooks the beautifully landscaped yard. The main floor also features a bright and elegant living room with hardwood floors and a cozy gas fireplace, perfect for gatherings and relaxation. Enjoy the convenience of main floor laundry and a 2-piece bathroom. Masterful Master Suite!! Upstairs, you'll find three bedrooms, including a master bedroom with a 4-piece ensuite, complete with a jetted tub, 4' shower, heated towel rack, and a walk-in closet. The upper level also boasts a generously sized bonus room, ideal for family movie nights or as a versatile space for your needs. The fully finished basement features 9' ceilings, a spacious rec room, two additional bedrooms, and a full bathroom with infloor heating throughout. Laundry connections are also available in the basement. The Outdoor Retreat is perfect! Step outside to a meticulously landscaped yard with custom stamped concrete, a rear deck, firepit area, and four storage sheds. Paverstone sidewalks adorn both sides of the property. Other great features of this beautiful home include newer shingles, a front porch, and custom details throughout the yard make this home truly special. Situated in a great neighborhood, this home is conveniently located near schools, recreation facilities, and shopping, ensuring you have everything you need at your doorstep.
This is not just a house; it's a masterpiece of design and functionality. With its luxurious features and thoughtful touches, it offers the lifestyle you've been dreaming of. You could make this house your home and start creating memories that will last a lifetime.
Location
Province AB
County Red Deer
Zoning R1
Direction W
Rooms
Basement Finished, Full
Interior
Interior Features Breakfast Bar, Ceiling Fan(s), Central Vacuum, Crown Molding, French Door, Granite Counters, Jetted Tub, Kitchen Island, Pantry, Recessed Lighting, Storage, Vinyl Windows, Walk-In Closet(s)
Heating In Floor, Fireplace(s), Forced Air, Natural Gas
Cooling Central Air
Flooring Carpet, Hardwood, Tile
Fireplaces Number 1
Fireplaces Type Gas, Living Room, Mantle, Tile
Appliance Central Air Conditioner, Dishwasher, Electric Stove, Microwave Hood Fan, Refrigerator, Washer/Dryer, Window Coverings
Laundry In Basement, Main Level, Multiple Locations
Exterior
Garage Concrete Driveway, Double Garage Attached, Garage Door Opener, Heated Garage
Garage Spaces 2.0
Garage Description Concrete Driveway, Double Garage Attached, Garage Door Opener, Heated Garage
Fence Fenced
Community Features Park, Playground, Schools Nearby, Walking/Bike Paths
Roof Type Asphalt Shingle
Porch Deck, Front Porch, Patio
Lot Frontage 42.0
Parking Type Concrete Driveway, Double Garage Attached, Garage Door Opener, Heated Garage
Exposure W
Total Parking Spaces 2
Building
Lot Description Back Lane, No Neighbours Behind, Landscaped
Foundation Poured Concrete
Architectural Style 2 Storey
Level or Stories Two
Structure Type Concrete,Stone,Vinyl Siding,Wood Frame
Others
Restrictions None Known
Tax ID 83308159
Ownership Private
Read Less
GET MORE INFORMATION



