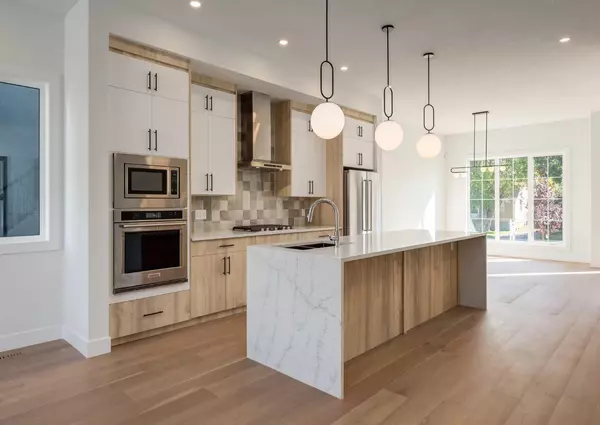For more information regarding the value of a property, please contact us for a free consultation.
4015 1 ST NW Calgary, AB T2K0X2
Want to know what your home might be worth? Contact us for a FREE valuation!

Our team is ready to help you sell your home for the highest possible price ASAP
Key Details
Sold Price $842,500
Property Type Single Family Home
Sub Type Semi Detached (Half Duplex)
Listing Status Sold
Purchase Type For Sale
Square Footage 1,791 sqft
Price per Sqft $470
Subdivision Highland Park
MLS® Listing ID A2075292
Sold Date 10/01/23
Style 2 Storey,Side by Side
Bedrooms 4
Full Baths 3
Half Baths 1
Originating Board Calgary
Year Built 2023
Annual Tax Amount $5,000
Tax Year 2023
Lot Size 3,000 Sqft
Acres 0.07
Property Description
ONLY ONE HOME REMAINING!! Stunning 4 bedroom family home nestled on a quiet street in the heart of HIGHLAND PARK with WEST FACING BACKYARD! This home offers a spacious open concept floor plan with bright living spaces, 10 foot ceilings, wide plank engineered hardwood flooring, and designer lighting. Chef’s kitchen with upgraded stainless steel appliance package, zillage tile backsplash, and an island with quartz waterfall. Primary bedroom retreat with vaulted ceilings and dream closet with custom millwork. Luxurious ensuite bath with in-floor heating, freestanding tub, and gorgeous shower with terrazzo tiles. Two additional bedrooms, bathroom, and laundry room complete the upper floor. The lower level features a large rec room with wet bar, built-in media centre, 4th bedroom, bathroom, and extra storage (or future wine room!). Fully landscaped with outdoor patio and double car garage with PAVED lane. This new home is move in ready with quick possession available, welcome home! ***3D TOUR AND FLOOR PLANS ARE AVAILABLE***
Location
Province AB
County Calgary
Area Cal Zone Cc
Zoning R-C2
Direction E
Rooms
Basement Finished, Full
Interior
Interior Features Built-in Features, Chandelier, Closet Organizers, Double Vanity, High Ceilings, Kitchen Island, No Animal Home, No Smoking Home, Open Floorplan, Quartz Counters, Recessed Lighting, Soaking Tub, Storage, Vinyl Windows, Walk-In Closet(s), Wet Bar
Heating Fireplace(s), Forced Air, Natural Gas
Cooling Rough-In
Flooring Carpet, Hardwood, Tile
Fireplaces Number 1
Fireplaces Type Gas
Appliance Dishwasher, Garage Control(s), Gas Cooktop, Microwave, Oven, Range Hood, Refrigerator
Laundry In Unit, Laundry Room, Upper Level
Exterior
Garage Double Garage Detached
Garage Spaces 2.0
Garage Description Double Garage Detached
Fence Fenced
Community Features Park, Playground, Schools Nearby, Shopping Nearby, Sidewalks
Roof Type Asphalt Shingle
Porch Patio
Lot Frontage 25.0
Exposure E
Total Parking Spaces 2
Building
Lot Description Back Lane, Back Yard, Front Yard, Lawn, Low Maintenance Landscape, Landscaped, Private, Rectangular Lot
Foundation Poured Concrete
Architectural Style 2 Storey, Side by Side
Level or Stories Two
Structure Type Stucco,Wood Frame
New Construction 1
Others
Restrictions Airspace Restriction
Ownership Private
Read Less
GET MORE INFORMATION



