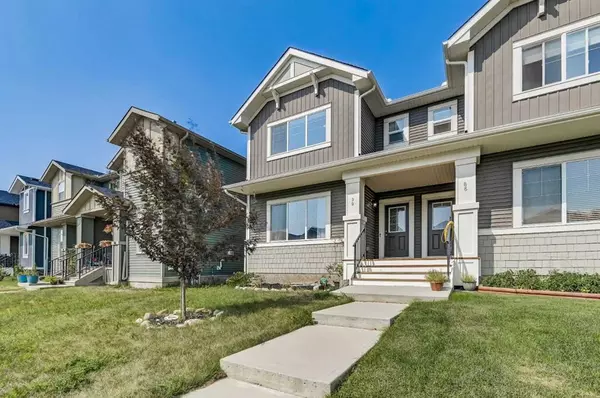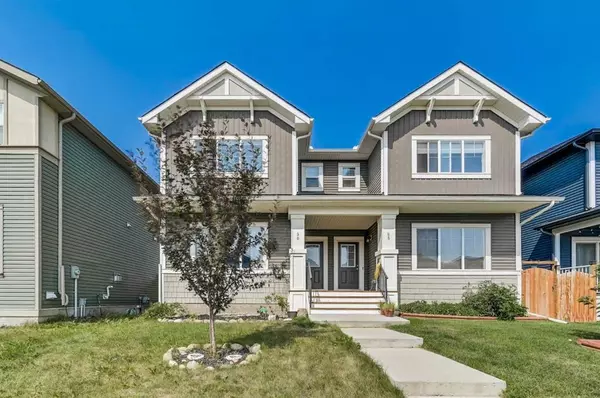For more information regarding the value of a property, please contact us for a free consultation.
90 Fireside CIR Cochrane, AB T4C0Z5
Want to know what your home might be worth? Contact us for a FREE valuation!

Our team is ready to help you sell your home for the highest possible price ASAP
Key Details
Sold Price $494,000
Property Type Single Family Home
Sub Type Semi Detached (Half Duplex)
Listing Status Sold
Purchase Type For Sale
Square Footage 1,282 sqft
Price per Sqft $385
Subdivision Fireside
MLS® Listing ID A2074251
Sold Date 10/03/23
Style 2 Storey,Side by Side
Bedrooms 4
Full Baths 2
Half Baths 2
HOA Fees $4/ann
HOA Y/N 1
Originating Board Calgary
Year Built 2015
Annual Tax Amount $2,821
Tax Year 2023
Lot Size 2,818 Sqft
Acres 0.06
Property Description
90 Fireside Circle. 2 storey total package family home in Fireside of Cochrane! Attractive curb appeal with detailed exterior accents. Modern open plan flooded with natural light from the front to the back of the property. Chef’s kitchen with ample shaker style cabinetry and central island. Stainless steel appliances. Adjacent dining room with corner built-in bench seating with storage! 3 generous bedrooms upstairs including oversize master retreat with large walk-in closet and full 4-piece ensuite bath. Fully developed lower level adds a 4th bedroom, media/games room, office nook, & 4th bathroom to this well-appointed home. Central A/C! Well-manicured rear yard with a new raised full width deck. Double detached garage off a fully paved alley. A complete and functional family home offering immense value in Cochrane. Fireside offers parks, shopping, 2 schools within walking distance, and is built around 2 central wetland areas giving a great nature-based feel. Just 20 minutes to Downtown Calgary and a quick escape to the mountains!
Location
Province AB
County Rocky View County
Zoning R-MX
Direction S
Rooms
Basement Finished, Full
Interior
Interior Features High Ceilings, Quartz Counters
Heating Forced Air
Cooling Central Air
Flooring Carpet, Laminate, Tile
Appliance Central Air Conditioner, Dishwasher, Dryer, Electric Stove, Garage Control(s), Microwave Hood Fan, Refrigerator, Washer, Window Coverings
Laundry In Basement
Exterior
Garage Double Garage Detached, Paved
Garage Spaces 2.0
Garage Description Double Garage Detached, Paved
Fence Fenced
Community Features Playground, Schools Nearby, Shopping Nearby, Walking/Bike Paths
Amenities Available Park, Playground, Recreation Facilities
Roof Type Asphalt Shingle
Porch Deck
Lot Frontage 24.54
Parking Type Double Garage Detached, Paved
Exposure S
Total Parking Spaces 2
Building
Lot Description Back Lane, Back Yard, Landscaped
Foundation Poured Concrete
Architectural Style 2 Storey, Side by Side
Level or Stories Two
Structure Type Wood Frame
Others
Restrictions None Known
Tax ID 84136308
Ownership Private
Read Less
GET MORE INFORMATION



