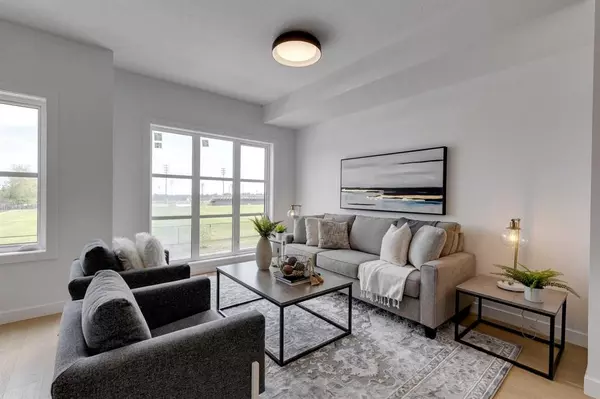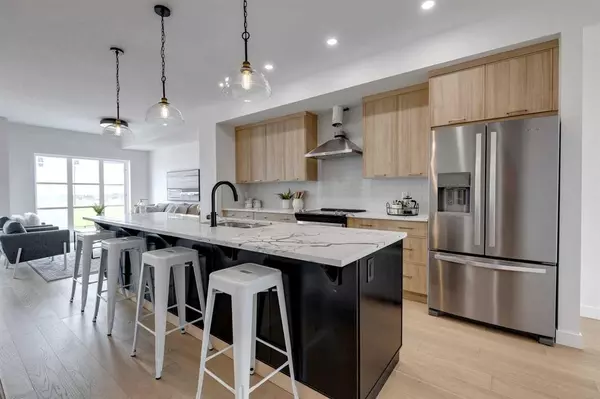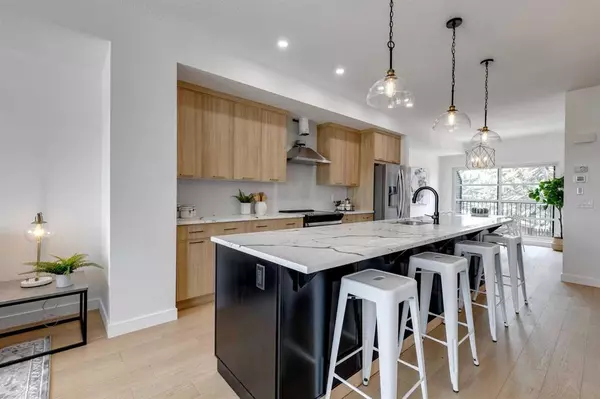For more information regarding the value of a property, please contact us for a free consultation.
5103 19 ST SW Calgary, AB T3E 1J6
Want to know what your home might be worth? Contact us for a FREE valuation!

Our team is ready to help you sell your home for the highest possible price ASAP
Key Details
Sold Price $732,000
Property Type Townhouse
Sub Type Row/Townhouse
Listing Status Sold
Purchase Type For Sale
Square Footage 1,608 sqft
Price per Sqft $455
Subdivision North Glenmore Park
MLS® Listing ID A2069927
Sold Date 10/05/23
Style 3 Storey
Bedrooms 3
Full Baths 3
Half Baths 1
Condo Fees $248
Originating Board Calgary
Year Built 2023
Tax Year 2023
Property Description
ONLY ONE UNIT REMAINING | BRAND NEW | FACING PARK | ATTACHED GARAGE | EAST PATIO & WEST DECK | Welcome to "The 51st", where modern luxury living awaits you in this stunning home with attached garage. Step inside and experience the perfect blend of contemporary design and thoughtful comforts that will instantly put you at ease. With high-end designer finishes, an abundance of natural light, and an entertainer's dream open floor plan, this home is sure to impress both guests and homeowners alike.
The main level features high ceilings and a captivating great room, complete with a chef-caliber kitchen boasting a large island, designer backsplash, gas stove, and stainless steel appliances. The spacious living room with large windows facing the park, creating a cozy ambiance for all to enjoy. A convenient powder room adds to the main level's functionality.
On the second floor, you will find two primary suites with ensuites and walk-in closets. The ensuites feature high end finishes with glass showers, one dual vanity, stone counters and timeless tile. The convenience of upper floor laundry makes keeping your clothes fresh a breeze.
As you explore the home's ample living space, be prepared to be wowed by the versatile dual east/west patios, perfect for soaking up the sun during the day or hosting unforgettable gatherings on warm summer nights.
The lower level of this home offers a third bedroom and a four piece bath. Access from the foyer here to the detached garage is easy and convenient.
Located at the center of everything Calgary has to offer, you'll find yourself within close proximity to the Glenmore Reservoir, trendy shops, restaurants, the Elbow River Pathway, parks, green spaces, and the river. Quick access to main roads ensures effortless commuting throughout the city.
Don't miss the chance to make your dream of living in The 51st-Altadore a reality. Call today to schedule a viewing of this masterfully crafted inner city home!
Location
Province AB
County Calgary
Area Cal Zone W
Zoning R-CG
Direction E
Rooms
Basement See Remarks
Interior
Interior Features Built-in Features, Chandelier, Closet Organizers, Double Vanity, High Ceilings, Kitchen Island, No Animal Home, No Smoking Home, Open Floorplan, Stone Counters, Walk-In Closet(s)
Heating Forced Air
Cooling None
Flooring Carpet, Ceramic Tile, Hardwood
Appliance Dishwasher, Dryer, Electric Range, Range Hood, Refrigerator, Washer
Laundry In Unit, Upper Level
Exterior
Garage Driveway, Garage Door Opener, Garage Faces Rear, Oversized, Rear Drive, See Remarks, Single Garage Attached
Garage Spaces 1.0
Garage Description Driveway, Garage Door Opener, Garage Faces Rear, Oversized, Rear Drive, See Remarks, Single Garage Attached
Fence None
Community Features Fishing, Golf, Other, Park, Playground, Pool, Schools Nearby, Shopping Nearby, Sidewalks, Street Lights, Tennis Court(s), Walking/Bike Paths
Amenities Available Snow Removal
Roof Type Shingle
Porch Balcony(s), Front Porch, Patio
Exposure E
Total Parking Spaces 1
Building
Lot Description Back Lane, Backs on to Park/Green Space, Low Maintenance Landscape, Level, Rectangular Lot, See Remarks, Views
Foundation Poured Concrete
Architectural Style 3 Storey
Level or Stories Three Or More
Structure Type Wood Frame
New Construction 1
Others
HOA Fee Include Maintenance Grounds,Snow Removal
Restrictions Call Lister
Ownership Private
Pets Description Call
Read Less
GET MORE INFORMATION



