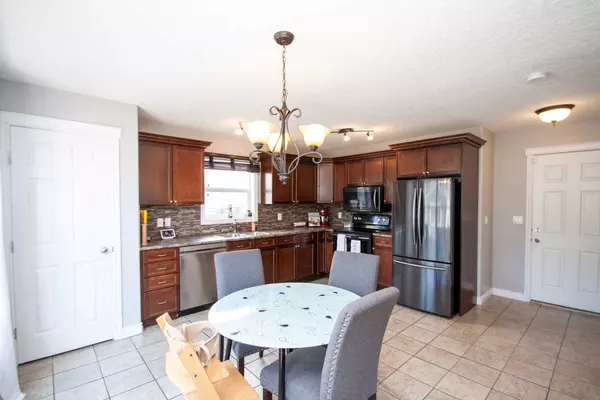For more information regarding the value of a property, please contact us for a free consultation.
76 Pinnacle Lake DR Grande Prairie, AB T8W 0A9
Want to know what your home might be worth? Contact us for a FREE valuation!

Our team is ready to help you sell your home for the highest possible price ASAP
Key Details
Sold Price $387,000
Property Type Single Family Home
Sub Type Detached
Listing Status Sold
Purchase Type For Sale
Square Footage 1,570 sqft
Price per Sqft $246
Subdivision Pinnacle Ridge
MLS® Listing ID A2081509
Sold Date 10/06/23
Style 2 Storey
Bedrooms 4
Full Baths 2
Half Baths 2
Originating Board Grande Prairie
Year Built 2006
Annual Tax Amount $4,504
Tax Year 2023
Lot Size 7,088 Sqft
Acres 0.16
Property Description
FANTASTIC FAMILY HOME LOCATED IN A DESIRABLE NEIGHBORHOOD IN PINNACLE RIDGE!! THIS TWO STORY IS LOCATED IN A QUIET CUL-DE-SAC, WITH NO NEIGHBORS ON THE ONE SIDE AND A TREED NEIGHBOR ON THE OTHER WHICH PROVIDES PRIVACY AND TRANQUILITY! AS YOU ENTER THIS OME YOU WILL FIND AN INVITING ENTRANCE AREA, THERE'S ALSO A CONVENIENT HALF BATH LOCATED OFF THE FRONT ENTRANCE. THE MAIN AREA IS COZY AND FEATURES A TWO-SIDED GAS FIREPLACE THAT CONNECTS TH THE KITCHEN AND DINING AREA. THIS CREATES A WARM AND WELCOMING ATMOSPHERE FOR FAMILY GATHERINGS OR ENTERTAINING. THE BACKYARD IS A HIGHLIGHT, WITH ACCESS FROM THE KITCHEN AND DINING AREA; YOU WILL FIND THE DECK WHICH IS PERFECT FOR ENJOYING THE EVEINGS AND IT OVERLOOKS A WELL MAINTAINED GREEN LAWN, IDEAL FOR KIDS AND PETS TO PLAY SAFELY. THE BASEMENT IS FULLY DEVELOPED AND PROVIDES ADDITIONAL SPACE FOR A FAMILY ROOM, ANOTHER BEDROOM, A HALF BATH AND STORAGE!! UPSTAIRS YOU WILL DISCOVER 3 SPACIOUS BEDROOMS, INCLUDING A LARGE MASTER BEDROOM WITH A GENEROUS WALK-IN CLOSET AND A 5PC ENSUITE BATHROOM. YOU WILL ALSO DISCOVER A REAL MAIN FLOOR LAUNDRY ROOM UPSTAIRS, MAKING LAUNDRY CHORES MORE CONVENIENT!! THIS FAMILY HOME OFFERS A COMFORTABLE AND WELL-APPOINTED LIVING SPACE IN A PEACEFUL NEIGHBORHOOD WITH EASY ACCESS TO VARIOUS AMENITIES AND OUTDOOR ACTIVITIES! THIS IS THE HOME WHERE YOU CAN CREATE LASTING MEMORIES WITH YOUR FAMILY!! BOOK A SHOWING WITH YOUR FAVOURITE AGENT TODAY FOR THIS IS A DEFINITIE MUST SEE!!
Location
Province AB
County Grande Prairie
Zoning RS
Direction E
Rooms
Basement Finished, Full
Interior
Interior Features Central Vacuum, Closet Organizers, Double Vanity, High Ceilings, Jetted Tub, No Animal Home, No Smoking Home, Open Floorplan, Pantry, Suspended Ceiling, Walk-In Closet(s)
Heating Forced Air, Natural Gas
Cooling None
Flooring Carpet, Hardwood, Tile
Fireplaces Number 1
Fireplaces Type Double Sided, Gas
Appliance Dishwasher, Garage Control(s), Microwave, Refrigerator, Stove(s), Washer/Dryer
Laundry In Hall, Upper Level
Exterior
Garage Double Garage Attached
Garage Spaces 2.0
Garage Description Double Garage Attached
Fence Partial
Community Features Schools Nearby, Shopping Nearby, Sidewalks, Street Lights, Walking/Bike Paths
Roof Type Asphalt Shingle
Porch Deck, Front Porch
Lot Frontage 67.59
Parking Type Double Garage Attached
Total Parking Spaces 2
Building
Lot Description Back Yard, Cul-De-Sac, Few Trees, Front Yard, Irregular Lot, Landscaped, See Remarks
Foundation Poured Concrete
Architectural Style 2 Storey
Level or Stories Two
Structure Type Brick,Vinyl Siding
Others
Restrictions None Known
Tax ID 83529793
Ownership Private
Read Less
GET MORE INFORMATION



