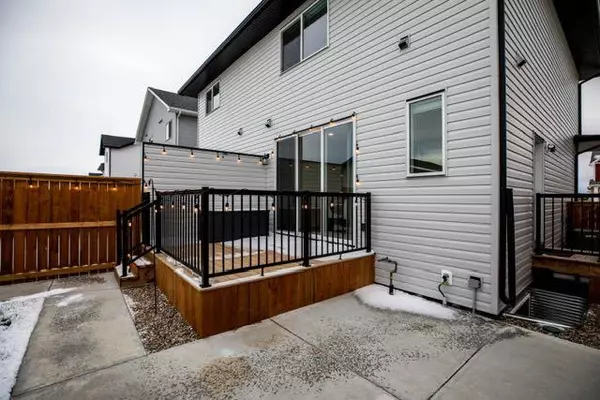For more information regarding the value of a property, please contact us for a free consultation.
4343 Fairmont Gate S Lethbridge, AB T0K 0T0
Want to know what your home might be worth? Contact us for a FREE valuation!

Our team is ready to help you sell your home for the highest possible price ASAP
Key Details
Sold Price $385,000
Property Type Single Family Home
Sub Type Semi Detached (Half Duplex)
Listing Status Sold
Purchase Type For Sale
Square Footage 1,062 sqft
Price per Sqft $362
Subdivision Discovery
MLS® Listing ID A2082490
Sold Date 10/07/23
Style 2 Storey,Side by Side
Bedrooms 3
Full Baths 3
Half Baths 1
Originating Board Lethbridge and District
Year Built 2020
Annual Tax Amount $3,811
Tax Year 2023
Lot Size 2,796 Sqft
Acres 0.06
Property Description
Welcome to this stunning 3-bedroom, 4-bathroom home in the sought-after Southbrook neighborhood. This 1 of a kind, award winning layout, Won Best Duplex at the 2021 Lethbridge Bild Awards. This exquisite property boasts a fully developed basement with a separate entrance, wet bar, and a separate laundry room, making it perfect for guests or a potential roommate to help offset costs. All three bedrooms have their own ensuites, with the primary ensuite featuring an extended makeup desk counter for lots of extra counter and storage space! The main floor features an upgraded full kitchen with modern cabinetry and high-end appliances. The water-resistant laminate flooring throughout adds both durability and style to the home. The open and bright layout is truly one of a kind, showcasing an award-winning design that maximizes space and functionality. Step outside to your fully fenced backyard, complete with underground sprinklers, a spacious 12x10 deck, and a concrete patio with a convenient walkway. This outdoor oasis is perfect for entertaining or simply enjoying some quiet time in the fresh air. Located just minutes away from Dr. Plaxton Elementary School, the highway, and major shopping centers including Costco, Walmart, and Superstore, this home offers convenience at every turn. With a 20x22 garage and impeccable finishes, this property is a must-see. Do not miss the opportunity to make it your own!
Location
Province AB
County Lethbridge
Zoning R-M
Direction S
Rooms
Basement Finished, Full
Interior
Interior Features High Ceilings, Kitchen Island, Open Floorplan, Sump Pump(s), Walk-In Closet(s), Wet Bar
Heating Forced Air
Cooling None
Flooring Carpet, Laminate, Tile
Appliance Central Air Conditioner, Dishwasher, Microwave, Other, Stove(s), Washer/Dryer, Window Coverings
Laundry In Basement, Laundry Room, Multiple Locations, Upper Level
Exterior
Garage Double Garage Detached
Garage Spaces 1.0
Garage Description Double Garage Detached
Fence Fenced
Community Features Park, Playground, Schools Nearby
Roof Type Asphalt Shingle
Porch Deck, Patio
Lot Frontage 25.0
Parking Type Double Garage Detached
Exposure S
Total Parking Spaces 2
Building
Lot Description Back Lane, City Lot, Front Yard, Lawn
Foundation Poured Concrete
Architectural Style 2 Storey, Side by Side
Level or Stories Two
Structure Type Vinyl Siding,Wood Frame
Others
Restrictions None Known
Tax ID 83392239
Ownership Private
Read Less
GET MORE INFORMATION



