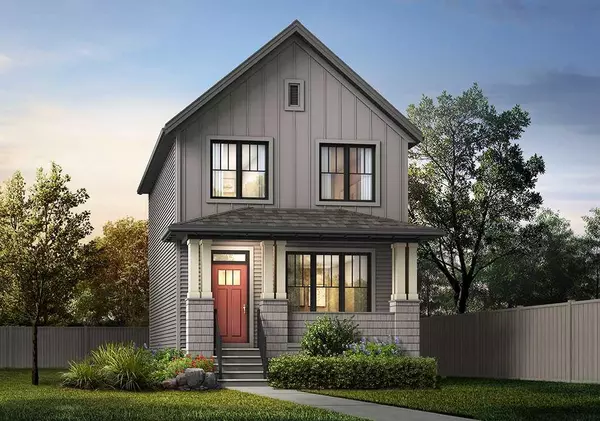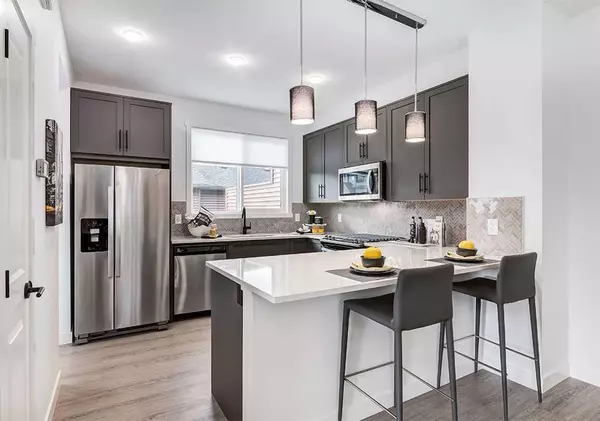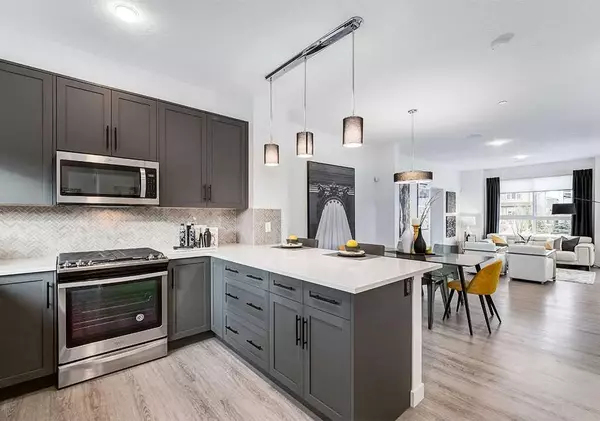For more information regarding the value of a property, please contact us for a free consultation.
45 Lavender Passage SE Calgary, AB T3S 0G7
Want to know what your home might be worth? Contact us for a FREE valuation!

Our team is ready to help you sell your home for the highest possible price ASAP
Key Details
Sold Price $545,000
Property Type Single Family Home
Sub Type Detached
Listing Status Sold
Purchase Type For Sale
Square Footage 1,371 sqft
Price per Sqft $397
Subdivision Section 23
MLS® Listing ID A2068110
Sold Date 10/11/23
Style 2 Storey
Bedrooms 3
Full Baths 2
Half Baths 1
HOA Fees $37/ann
HOA Y/N 1
Originating Board Calgary
Year Built 2023
Lot Size 2,432 Sqft
Acres 0.06
Property Sub-Type Detached
Property Description
QUICK POSSESSION - READY TO CALL HOME IN RANGEVIEW! SECTION 23 is setting itself apart by becoming a unique new place to call home - focused on garden to table living, centering around the development of community gardens. A beautiful and new area south of Mahogany, and east of SETON, you are minutes from all amenities with spectacular access for any type of commute. Live in a brand new development close to it all - this laned JADE model by HOMES BY AVI fits perfectly for those looking to find a place to call home. Brand new construction at 1371 sq ft, with a total of 3 bedrooms, 2.5 baths and the opportunity to develop the basement as you choose with an included side entry. There are 9' ceilings on the main level, Quartz counter tops to both the kitchen and upper baths, an Ensuite with shower stall, LVP flooring to the main level, LVT in Baths and laundry room. Included is a Whirlpool Kitchen appliance package, rear deck and front yard sod. There is a gravel parking pad at the back. This is a great opportunity to get into a new construction home without the wait at a great price. Ready for you to move in!
Location
Province AB
County Calgary
Zoning R-G
Direction E
Rooms
Other Rooms 1
Basement Separate/Exterior Entry, Full, Unfinished
Interior
Interior Features High Ceilings, Open Floorplan, Pantry, Separate Entrance, Stone Counters
Heating High Efficiency, Forced Air
Cooling None
Flooring Carpet, Vinyl Plank
Appliance Dishwasher, Electric Range, ENERGY STAR Qualified Refrigerator, Microwave, Microwave Hood Fan
Laundry Upper Level
Exterior
Parking Features Parking Pad
Garage Description Parking Pad
Fence None
Community Features Park, Playground, Schools Nearby, Shopping Nearby
Amenities Available Community Gardens
Roof Type Asphalt Shingle
Porch Deck
Lot Frontage 26.9
Exposure E
Total Parking Spaces 2
Building
Lot Description Back Lane, Back Yard, Rectangular Lot, Zero Lot Line
Foundation Poured Concrete
Architectural Style 2 Storey
Level or Stories Two
Structure Type Vinyl Siding,Wood Frame
New Construction 1
Others
Restrictions Restrictive Covenant
Tax ID 82872056
Ownership Private
Read Less



