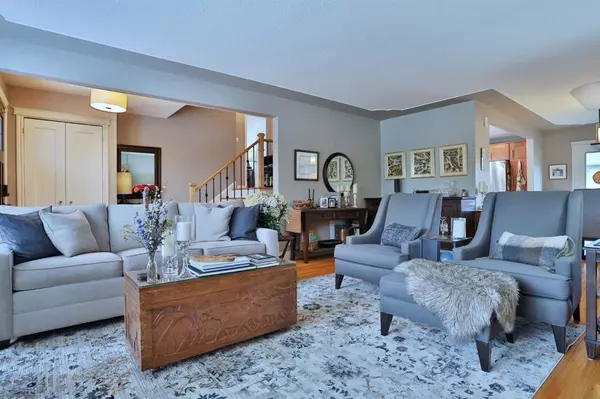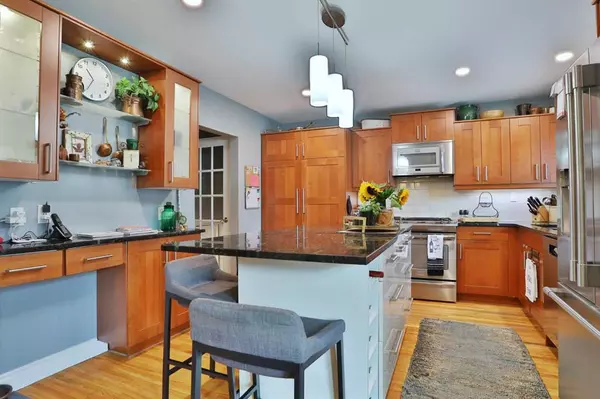For more information regarding the value of a property, please contact us for a free consultation.
1208 40 AVE NW Calgary, AB T2K 0G4
Want to know what your home might be worth? Contact us for a FREE valuation!

Our team is ready to help you sell your home for the highest possible price ASAP
Key Details
Sold Price $674,000
Property Type Single Family Home
Sub Type Detached
Listing Status Sold
Purchase Type For Sale
Square Footage 1,382 sqft
Price per Sqft $487
Subdivision Highwood
MLS® Listing ID A2082953
Sold Date 10/11/23
Style 3 Level Split
Bedrooms 3
Full Baths 2
Originating Board Calgary
Year Built 1955
Annual Tax Amount $2,960
Tax Year 2023
Lot Size 5,252 Sqft
Acres 0.12
Property Description
Can you say WOW? Because that is what you'll say when you step through the front door of this extensively renovated split-level in the popular mature family community of Highwood. Proud 20+ year owner of this fully finished 3 bedroom home, which enjoys refinished hardwood floors & central air, gorgeous custom kitchen with granite countertops, 2 full baths & beautifully landscaped backyard with winding gardens filled with perennials & fantastic deck. Warm & inviting main floor with open concept living room warmed by a wood-burning fireplace, spacious formal dining room with garden doors to the backyard & stylish kitchen (renovated in 2013) with cherry-stained cabinetry & subway tile backsplash, pull-out recycling drawer & upgraded appliances including Blomberg dishwasher (2020) & Frigidaire gas stove/convection oven. The hardwood floors continue up to the upper level & into the 3 lovely bedrooms - each with ceiling fan, highlighted by the primary bedroom with large closet. Renovated in 2020, the bathroom has heated tile floors & beautiful bathtub with glass doors. The lower level is finished with cozy rec room with gas fireplace & wired for surround sound, another full bath with heated floors & walk-in shower, laundry room (renovated in 2021) complete with Electrolux washer & gas dryer plus huge crawlspace for extra storage. Additional features & improvements include new hot water tank & furnace (2020), updated electrical (2022), kitchen appliances (2013), upgraded custom California Closets in all the bedrooms (2021), roof (2008), new heater (2021) in the oversized 1 car garage, exposed aggregate driveway & walkways, NEST thermostat & wonderful backyard with cedar fence, firepit, storage shed/studio/man cave/playhouse & maintenance-free composite deck with Napoleon gas BBQ where you can sit back, relax & enjoy the warm sunshine. Prime location within walking distance to neighbourhood shopping & bus stops, just minutes to schools & parks, & quick easy access to 14th Street & McKnight Blvd to take you to Confederation & Nose Hill parks, the Winter Club, airport & downtown.
Location
Province AB
County Calgary
Area Cal Zone Cc
Zoning R-C2
Direction SW
Rooms
Basement Crawl Space, Finished, Partial
Interior
Interior Features Ceiling Fan(s), Central Vacuum, Closet Organizers, Granite Counters, Kitchen Island, Soaking Tub, Storage, Vinyl Windows, Wired for Sound
Heating Forced Air, Natural Gas
Cooling Central Air
Flooring Carpet, Ceramic Tile, Hardwood
Fireplaces Number 2
Fireplaces Type Brick Facing, Gas, Gas Starter, Living Room, Recreation Room, Stone, Wood Burning
Appliance Bar Fridge, Central Air Conditioner, Dishwasher, Gas Dryer, Gas Stove, Microwave Hood Fan, Refrigerator, Washer, Window Coverings
Laundry In Basement, Sink
Exterior
Garage Alley Access, Garage Faces Side, Heated Garage, Oversized, Single Garage Detached
Garage Spaces 1.0
Garage Description Alley Access, Garage Faces Side, Heated Garage, Oversized, Single Garage Detached
Fence Fenced
Community Features Park, Playground, Schools Nearby, Shopping Nearby, Walking/Bike Paths
Roof Type Asphalt Shingle
Porch Deck, Porch
Lot Frontage 52.99
Exposure SW
Total Parking Spaces 2
Building
Lot Description Back Lane, Back Yard, Front Yard, Garden, Landscaped, Rectangular Lot
Foundation Poured Concrete
Architectural Style 3 Level Split
Level or Stories 3 Level Split
Structure Type Brick,Stone,Stucco,Vinyl Siding,Wood Frame
Others
Restrictions None Known
Tax ID 82723902
Ownership Private
Read Less
GET MORE INFORMATION



