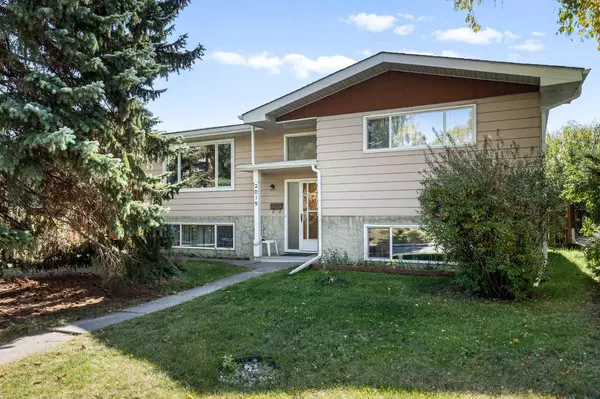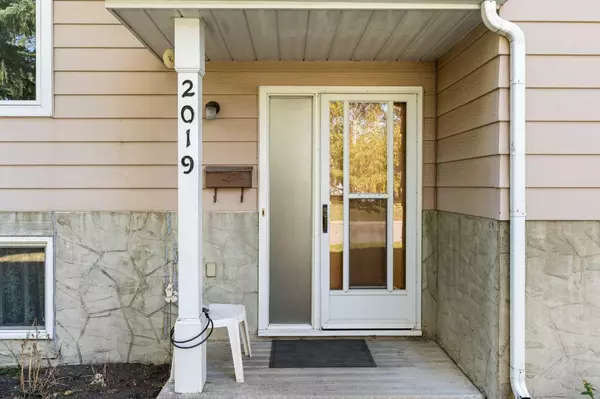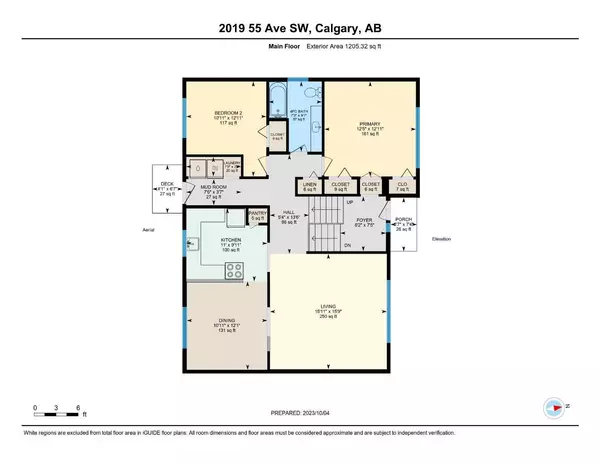For more information regarding the value of a property, please contact us for a free consultation.
2019 55 AVE SW Calgary, AB T3E 1M5
Want to know what your home might be worth? Contact us for a FREE valuation!

Our team is ready to help you sell your home for the highest possible price ASAP
Key Details
Sold Price $866,700
Property Type Single Family Home
Sub Type Detached
Listing Status Sold
Purchase Type For Sale
Square Footage 1,205 sqft
Price per Sqft $719
Subdivision North Glenmore Park
MLS® Listing ID A2085007
Sold Date 10/11/23
Style Bi-Level
Bedrooms 5
Full Baths 2
Originating Board Calgary
Year Built 1967
Annual Tax Amount $4,383
Tax Year 2023
Lot Size 6,100 Sqft
Acres 0.14
Property Description
Exclusive North Glenmore Park location 3 BLOCKS from Athletic Park AND Elbow River. This custom-built single-ownership bi-level has EVERYTHING to offer proud new purchaser(s), for personal residence, family use, renovation and/or investment, including early draft Britannia blueprints and 2023 Compliant Real Property Report. With 1205+1053 square feet developed, with NO wasted space (see detailed Floor Plans and Virtual iGuide Tour), the home sits on TWO Lots, and includes an oversized 23'2"x23'2" split double, heated, Detached Garage for versatility (can maintain private independent resident, hobby/work use OR precious vehicle separation). From the vaulted Foyer throughout, this unique Bi-Level has features rarely seen: upper level Laundry at the rear entry Mud Room & enough space for a second set at the hot-cold wash tub in the lower level Utility/Hobby/Cold Room is one bonus. This home has comfortably raised a large family which means it can fit anything smaller, including home business or rental. There are 5 Bedrooms (the main Primary and large Guest rooms downstairs have two closets each, plus additional shoe/bag/storage access) The three other Bedrooms are equipped with closets, large windows and proximity to 3 Linen and 5 other built-ins, work spaces or storage closets for activities, hobbies, and every lifestyle need. Perfect hardwood lies under carpets in the Living room through the main hall (see the upper two Bedroom floors), and in the huge Dining to wrapped Kitchen, the vinyl floors and cabinets show little to no wear, even if plank floors can be installed easily. View Virtual Staging and Paint in the rooms where furniture has been removed. Both bathroom vanities are large enough for dual sinks, and both have room enough to update easily. The main floor could be modernized to include ONE Primary with beautiful walk-in Dressing Room and Ensuite (request layout option) still giving a 4 Bedroom capacity - amazing! Windows are post-2005 installed, and a 2023 Property Inspection can be used with acceptable offer to purchase this fine home. The exterior finish is metal and stucco - great for fire safety/insurance. This home has had a massive working vegetable garden, many perennial plants, apple tree, and other surprises awaiting for spring, for yard-to-table living, and see the supplement for City tree. South, West and North side venting windows (huge and abundant) enhance ALL main living areas up and down, including the bathrooms, for natural light and ventilation. Take advantage of this unique opportunity as this beautiful home will not last - timing is flexible but probate applies - please ask your agent for details
Location
Province AB
County Calgary
Area Cal Zone W
Zoning R-C1
Direction N
Rooms
Basement Finished, Full
Interior
Interior Features Built-in Features, Ceiling Fan(s), Closet Organizers, Crown Molding, Kitchen Island, Natural Woodwork, No Animal Home, No Smoking Home, Pantry, Storage
Heating Forced Air, Natural Gas
Cooling None
Flooring Carpet, Hardwood
Appliance Microwave Hood Fan, Refrigerator, See Remarks, Stove(s), Window Coverings
Laundry Laundry Room, Upper Level
Exterior
Garage Additional Parking, Alley Access, Covered, Double Garage Detached, Enclosed, Garage Faces Rear, Gravel Driveway, Heated Garage, Off Street, Oversized, Side By Side, Workshop in Garage
Garage Spaces 2.0
Garage Description Additional Parking, Alley Access, Covered, Double Garage Detached, Enclosed, Garage Faces Rear, Gravel Driveway, Heated Garage, Off Street, Oversized, Side By Side, Workshop in Garage
Fence Fenced
Community Features Park, Playground, Schools Nearby, Shopping Nearby, Sidewalks, Street Lights, Tennis Court(s), Walking/Bike Paths
Roof Type Asphalt Shingle
Porch Deck, Front Porch
Lot Frontage 50.0
Exposure N,S
Total Parking Spaces 2
Building
Lot Description Back Lane, Back Yard, Close to Clubhouse, Fruit Trees/Shrub(s), Few Trees, Front Yard, Lawn, Garden, Interior Lot, No Neighbours Behind, Landscaped, Level, Street Lighting, Private, Rectangular Lot
Foundation Poured Concrete
Architectural Style Bi-Level
Level or Stories Bi-Level
Structure Type Concrete,Metal Siding ,Stucco,Wood Frame
Others
Restrictions See Remarks
Tax ID 82783265
Ownership Private,Probate
Read Less
GET MORE INFORMATION



