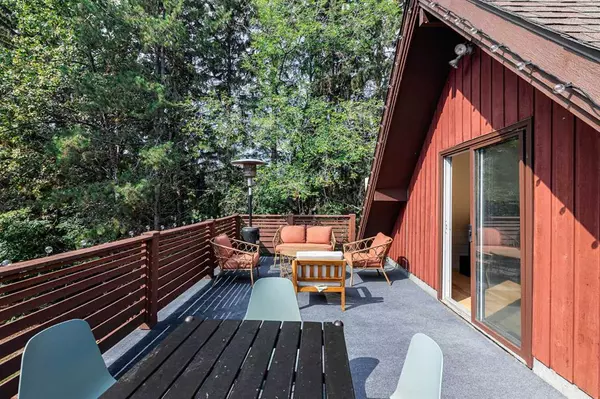For more information regarding the value of a property, please contact us for a free consultation.
34 Sunnyside DR Rural Ponoka County, AB T0C 0J0
Want to know what your home might be worth? Contact us for a FREE valuation!

Our team is ready to help you sell your home for the highest possible price ASAP
Key Details
Sold Price $480,000
Property Type Single Family Home
Sub Type Detached
Listing Status Sold
Purchase Type For Sale
Square Footage 1,501 sqft
Price per Sqft $319
Subdivision Sunnyside
MLS® Listing ID A2076805
Sold Date 10/11/23
Style 1 and Half Storey
Bedrooms 3
Full Baths 2
Originating Board Central Alberta
Year Built 1987
Annual Tax Amount $1,413
Tax Year 2023
Lot Size 0.462 Acres
Acres 0.46
Property Description
Welcome to 34 Sunnyside Dr! This charming lake property is nestled in the beautiful area of Gull Lake, Alberta! ~ 2200 ft.² fully finished ~ This beautiful property offers a perfect blend of modern renovations and a natural lake/cottage feel making it an ideal retreat for both year-round living and leisurely getaways ~ Beautiful private views, spacious open layout, and access to numerous recreational opportunities ~ This property enjoys a prime location just up from the boat launch and super close to Gull Lake public beach ~ Reasonable distance from essential amenities and services in Rimbey (approx 15 minutes north), Bentley (approx 15 minutes south), Sylvan Lake (approx 30 minutes south), Red Deer (approx 45 minutes south), Lacombe (approx 40 minutes east), Both Edmonton and Calgary (approx 1.5 hours) ~ Well maintained exterior that exudes a welcoming ambiance! ~ Some of the properties property's STANDOUT FEATURES are two large upper and lower SOUTH facing decks & a small deck on the north side just off the kitchen for the BBQ ~ Thoughtfully designed layout, with OPEN LIVING spaces that allow for easy flow and interaction ~ MANY windows in the large family room allowing an abundance of natural light to fill the rooms ~ The modern kitchen is equipped with NEW HIGH-END APPLIANCES including a gas stove and INSTAVIEW fridge, ample storage, and a center island that doubles as a breakfast bar ~ Adjacent to the kitchen is a LARGE DINING ROOM and sitting area with a wood burning stove ~ creating an ideal space for both everyday meals and special occasions ~ 1 bedroom up and a living room just off the upper deck that could easily be converted to a FOURTH bedroom ~ Many recent renovations including all new paint and some flooring, new countertops, NEW 60 GALLON HOT WATER TANK, NEW FURNACE and more! 34 Sunnyside Dr. presents a captivating blend of tranquillity and modern living on the shores of Gull Lake, Alberta. Its picturesque location, well-appointed interior, and access to a wide range of recreational activities in ALL SEASONS make it a desirable property for those seeking a serene escape from the ordinary and daily grind ~ Whether you're drawn to the stunning lake views, the welcoming community, or the promise of a year-round retreat, this property offers a remarkable opportunity to create cherished memories for years to come! MOST FURNISHINGS and more could be included.
Location
Province AB
County Ponoka County
Zoning 5
Direction S
Rooms
Basement Finished, Partial
Interior
Interior Features High Ceilings, Kitchen Island, No Smoking Home, Open Floorplan, Recessed Lighting
Heating Forced Air, Natural Gas
Cooling None
Flooring Hardwood
Fireplaces Number 1
Fireplaces Type Family Room, Wood Burning Stove
Appliance Dishwasher, Gas Stove, Refrigerator, Washer/Dryer
Laundry In Basement
Exterior
Garage Off Street, RV Access/Parking, Single Garage Detached
Garage Spaces 1.0
Garage Description Off Street, RV Access/Parking, Single Garage Detached
Fence Partial
Community Features Fishing, Lake, Playground, Shopping Nearby, Street Lights
Roof Type Asphalt Shingle
Porch Deck, Patio
Lot Frontage 100.0
Parking Type Off Street, RV Access/Parking, Single Garage Detached
Total Parking Spaces 10
Building
Lot Description Lake, Garden, Landscaped, Private, Treed
Foundation Wood
Architectural Style 1 and Half Storey
Level or Stories Two
Structure Type Wood Siding
Others
Restrictions None Known
Tax ID 85425903
Ownership Private
Read Less
GET MORE INFORMATION



