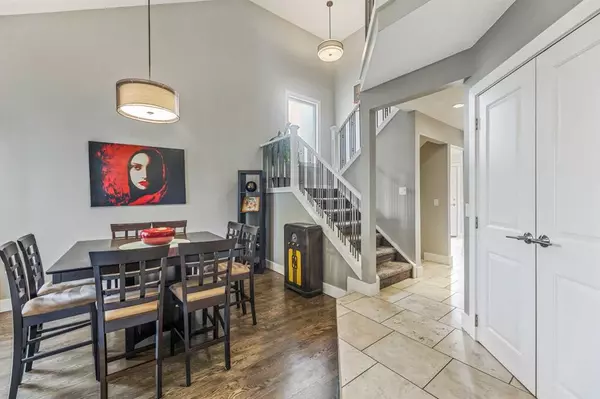For more information regarding the value of a property, please contact us for a free consultation.
88 Riverside WAY SE Calgary, AB T2C 3V8
Want to know what your home might be worth? Contact us for a FREE valuation!

Our team is ready to help you sell your home for the highest possible price ASAP
Key Details
Sold Price $652,500
Property Type Single Family Home
Sub Type Detached
Listing Status Sold
Purchase Type For Sale
Square Footage 1,647 sqft
Price per Sqft $396
Subdivision Riverbend
MLS® Listing ID A2083451
Sold Date 10/12/23
Style 2 Storey
Bedrooms 3
Full Baths 2
Half Baths 1
Originating Board Calgary
Year Built 1988
Annual Tax Amount $3,887
Tax Year 2023
Lot Size 3,993 Sqft
Acres 0.09
Property Description
This beautifully renovated 2 story, 3 bedroom, 2.5 bathroom home is a perfect blend of modern amenities and classic charm. With its prime location backing onto a greenspace, you'll enjoy both the tranquility of nature and the convenience of suburban living. As you step inside, you'll be greeted by an open and airy floor plan. The kitchen is a chef's dream with a gas range, wine fridge, stainless steel appliances, granite countertops and large island providing, ample space for meal preparation and casual dining. The copper backsplash adds a touch of warmth and sophistication. The kitchen overlooks the spacious living room which features a wood-burning fireplace and speakers throughout the home. The separate office space provides a productive environment for remote workers. Upstairs, you'll find three generously sized bedrooms, each with ample closet space and large windows that allow for plenty of natural light. The primary bedroom is a true retreat, with a beautifully tiled shower, jetted bathtub, and walk-in closet. All bathrooms have been extensively renovated and have in floor heating. This well cared for home has a newer furnace, hot water tank and heated garage. The sunny backyard has a large deck, gas BBQ hookup and perfect for entertaining. The undeveloped basement gives you space to grow. A home of such quality won’t last, book a showing today.
Location
Province AB
County Calgary
Area Cal Zone Se
Zoning R-C1
Direction W
Rooms
Basement Full, Unfinished
Interior
Interior Features Granite Counters, Jetted Tub, Kitchen Island, No Animal Home, No Smoking Home, Skylight(s), Vaulted Ceiling(s), Wired for Sound
Heating In Floor, Fireplace(s), Forced Air
Cooling None
Flooring Carpet, Hardwood, Stone
Fireplaces Number 1
Fireplaces Type Wood Burning
Appliance Dishwasher, Garage Control(s), Gas Range, Microwave Hood Fan, Refrigerator, Washer/Dryer, Window Coverings, Wine Refrigerator
Laundry Main Level
Exterior
Garage Double Garage Attached
Garage Spaces 2.0
Garage Description Double Garage Attached
Fence Fenced
Community Features Playground, Schools Nearby, Shopping Nearby, Sidewalks, Street Lights, Walking/Bike Paths
Roof Type Asphalt Shingle
Porch Deck
Lot Frontage 38.06
Parking Type Double Garage Attached
Exposure W
Total Parking Spaces 4
Building
Lot Description Back Lane, Back Yard, Front Yard, Lawn
Foundation Poured Concrete
Architectural Style 2 Storey
Level or Stories Two
Structure Type Brick,Vinyl Siding,Wood Frame
Others
Restrictions None Known
Tax ID 83186420
Ownership Private
Read Less
GET MORE INFORMATION



