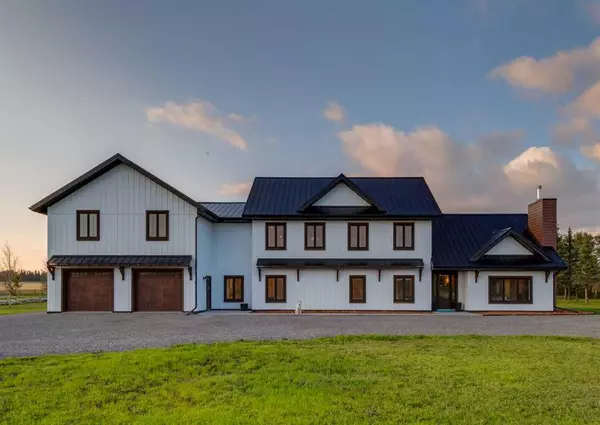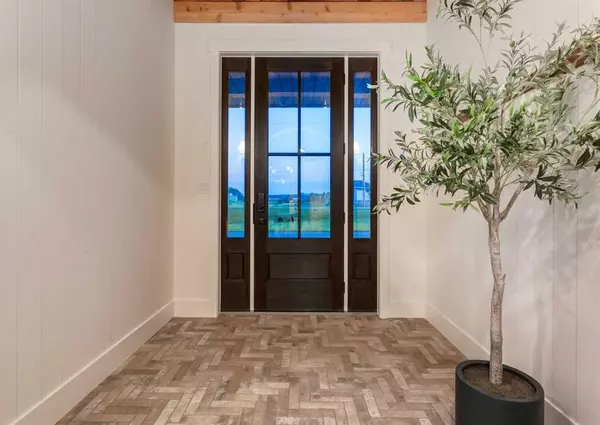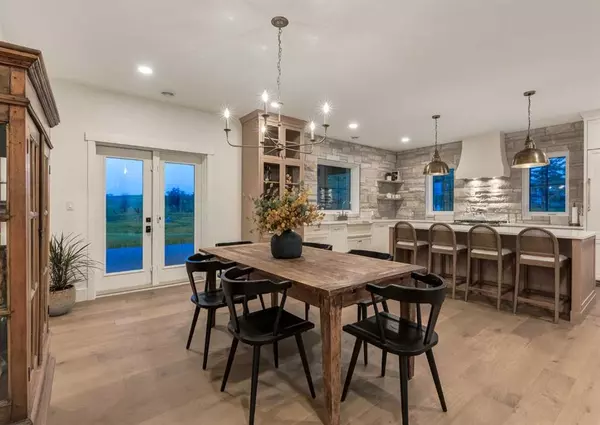For more information regarding the value of a property, please contact us for a free consultation.
2190 Eagle Bend PL E Rural Foothills County, AB T1S 1A2
Want to know what your home might be worth? Contact us for a FREE valuation!

Our team is ready to help you sell your home for the highest possible price ASAP
Key Details
Sold Price $1,950,000
Property Type Single Family Home
Sub Type Detached
Listing Status Sold
Purchase Type For Sale
Square Footage 3,621 sqft
Price per Sqft $538
MLS® Listing ID A2075862
Sold Date 10/12/23
Style 2 Storey,Acreage with Residence
Bedrooms 5
Full Baths 3
Half Baths 1
Originating Board Calgary
Year Built 2022
Annual Tax Amount $5,924
Tax Year 2023
Lot Size 2.430 Acres
Acres 2.43
Property Description
Spend your days gazing at expansive country views & the multitude of colors in the sprawling southern Alberta skies in this one-of-a-kind, French Country luxury abode! A tasteful fusion of contemporary luxury, w/ timeless traditional elements, meets form & function in this stunning custom-built 2-story post & beam family home, perfectly perched on a 2.43-acre slice of paradise located in the sought-after Rocky Mountain Estates subdivision, only a short drive to Okotoks & 25 minutes to Calgary’s city center. Thoughtfully crafted w/ meticulous attention to detail & excellent quality of craftsmanship, this estate property is a paragon of modern farmhouse design, w/ a whisper of old-world elegance. Fall in love w/ the added benefit of an immaculately designed, self-contained illegal suite. Envision a home perfect for a growing family w/ the privacy of sprawling land just for you, as you design your life here. This property must be seen in person to fully appreciate each detail. The main home presents an open concept layout w/ luxury nuances such as limestone accents paired w/ cedar ceilings & beams; recessed lighting paired w/ large windows bringing in an abundance of light; brick tile & Raintree white oak hardwood floors; shiplap walls; custom metal railing in an old-world finish & soaring arches T/O the main floor. A wood-burning limestone F/P warms the living space. The kitchen is a work of art; a place where culinary dreams can unfold; boasting premium appliances incl. an integrated refrigerator & gas range; a concrete sink that emulates stone from Atmosphyre New York; 2-tone custom cabinetry w/ decorative toe kicks; aged nickel plumbing fixtures; limestone feature walls & a spacious pantry w/ additional shelving & storage. The main floor primary suite allows you to gracefully age in place & make this stunning property your forever home; offering limestone & cedar accents; a stunning custom dressing room/walk-in closet & spa-inspired ensuite bath. The large shiplap accented office is the perfect spot for those who want a home office, or an ideal homework space for the kids. A captivating cedar wine room; powder room w/ a wall-mounted concrete sink & exposed aged brass pipes; large laundry room; & uber functional mudroom w/ a closet & bench seating w/ a spot for backpacks & jackets. Upstairs, discover 3 bedrooms w/ plenty of closet space; a bonus room for cozy movie nights w/ the whole family; & a study w/ additional storage. The loft above the garage has yet to be developed & could be anything the Buyer wants: offices, storage, a yoga studio, or a home gym. The options are endless. The self-contained 1,009 Sq Ft illegal suite has 2 spacious bedrooms; a full bath, laundry, & open-concept living spaces that invite its occupants to socialize. The kitchen is more than any guest could want, offering brick accents, SS appliances, custom-painted cabinetry, & open shelving.
Location
Province AB
County Foothills County
Zoning CRA
Direction S
Rooms
Basement None
Interior
Interior Features Beamed Ceilings
Heating In Floor, Forced Air
Cooling Central Air
Flooring Hardwood, Other
Fireplaces Number 1
Fireplaces Type Mantle, Stone, Wood Burning
Appliance Central Air Conditioner, Dryer, Electric Stove, Freezer, Garage Control(s), Gas Range, Washer, Washer/Dryer Stacked
Laundry Laundry Room, Main Level, Multiple Locations
Exterior
Garage Double Garage Attached, Garage Faces Front
Garage Spaces 2.0
Garage Description Double Garage Attached, Garage Faces Front
Fence Partial
Community Features Golf, Shopping Nearby
Roof Type Metal
Porch Patio
Parking Type Double Garage Attached, Garage Faces Front
Building
Lot Description Low Maintenance Landscape, Yard Lights, Private
Foundation Slab
Architectural Style 2 Storey, Acreage with Residence
Level or Stories Two
Structure Type Metal Siding
New Construction 1
Others
Restrictions Easement Registered On Title,Restrictive Covenant,Utility Right Of Way
Tax ID 83990115
Ownership Private
Read Less
GET MORE INFORMATION



