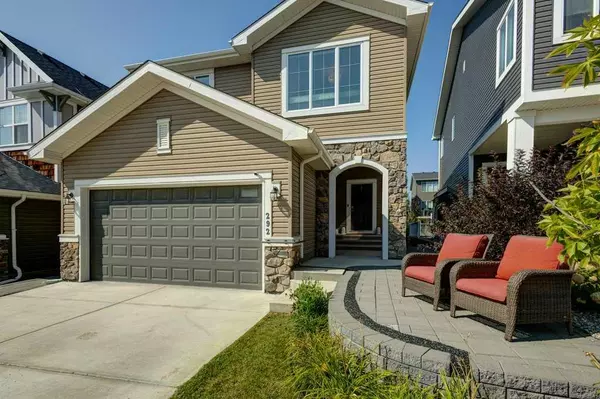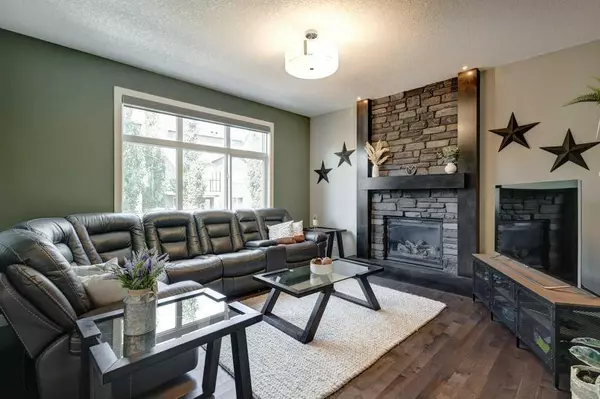For more information regarding the value of a property, please contact us for a free consultation.
292 Sunset VW Cochrane, AB T4C 0N6
Want to know what your home might be worth? Contact us for a FREE valuation!

Our team is ready to help you sell your home for the highest possible price ASAP
Key Details
Sold Price $683,000
Property Type Single Family Home
Sub Type Detached
Listing Status Sold
Purchase Type For Sale
Square Footage 2,271 sqft
Price per Sqft $300
Subdivision Sunset Ridge
MLS® Listing ID A2077295
Sold Date 10/13/23
Style 2 Storey
Bedrooms 4
Full Baths 2
Half Baths 1
Originating Board Calgary
Year Built 2013
Annual Tax Amount $3,644
Tax Year 2023
Lot Size 4,251 Sqft
Acres 0.1
Property Description
This gorgeous family home has it all. Every detail makes living here perfect. A/C, Central Vacuum System, HARDWOOD & Tile floors, 9’ knockdown ceiling on main, Built Green Certified, Hunter Douglas blinds throughout, kick plate in kitchen, wired for surround sound, covered front porch, stone patio with mountain views, & more. The tiled foyer leads to bright kitchen with full height PRISTINE WHITE cabinets, GRANITE counters, STAINLESS appliances, GAS stove, HUGE ISLAND, bar butler & WALK-IN pantry! Bright dining area with access to backyard. Beautiful family room has a rock facing, gas fireplace with mantle for stockings. The den/office has Double Glass French doors for privacy. Upstairs boasts a bonus rm w/ roughed-in surround sound, FOUR bedrooms, LAUNDRY, & 4-pce bath. The primary retreat has a spa like 5-pce ensuite with a SOAKER tub, SEPARATE shower, dual undermount sinks, GRANITE counter, & BIG walk-in closet. If you have extra toys, theres room in the oversized insulated & heated double attached garage. Check out the high ceilings & extra wide driveway for extra parking.
The low maintenance backyard is perfect for entertaining with a raised 2 tier deck w/ gas line for bbq, stone hot tub pad & path, & dog run.
Conveniently located a short walk to freshwater pond, parks, and Ranchview K-8 Public School. Call your favorite realtor today to view this beauty.
Location
Province AB
County Rocky View County
Zoning R-LD
Direction SE
Rooms
Basement Full, Unfinished
Interior
Interior Features Central Vacuum, Double Vanity, French Door, High Ceilings, Kitchen Island, Soaking Tub, Wired for Sound
Heating Forced Air, Natural Gas
Cooling Central Air
Flooring Carpet, Ceramic Tile, Hardwood
Fireplaces Number 1
Fireplaces Type Electric, Gas, Mantle
Appliance Central Air Conditioner, Dishwasher, Dryer, Garage Control(s), Garburator, Gas Cooktop, Microwave, Refrigerator, Washer, Window Coverings
Laundry Laundry Room, Upper Level
Exterior
Garage Double Garage Attached, Garage Door Opener, Heated Garage, Insulated, Oversized
Garage Spaces 2.0
Garage Description Double Garage Attached, Garage Door Opener, Heated Garage, Insulated, Oversized
Fence Fenced
Community Features Park, Playground, Schools Nearby, Street Lights
Roof Type Asphalt Shingle
Porch Deck, Front Porch, See Remarks
Lot Frontage 34.88
Parking Type Double Garage Attached, Garage Door Opener, Heated Garage, Insulated, Oversized
Exposure SE
Total Parking Spaces 4
Building
Lot Description Low Maintenance Landscape, Landscaped, Views
Foundation Poured Concrete
Architectural Style 2 Storey
Level or Stories Two
Structure Type Vinyl Siding,Wood Frame
Others
Restrictions None Known
Tax ID 84132836
Ownership Private
Read Less
GET MORE INFORMATION



