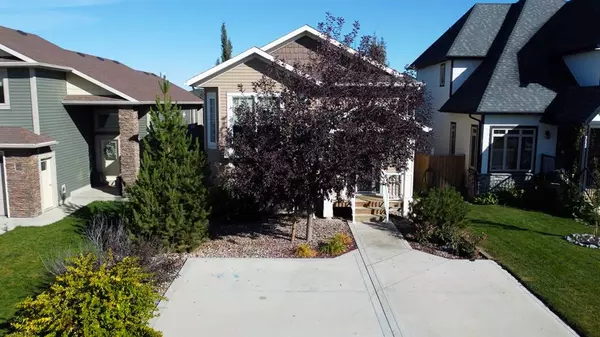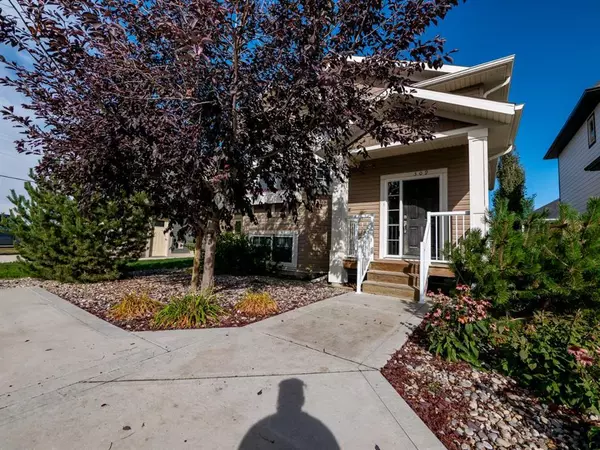For more information regarding the value of a property, please contact us for a free consultation.
309 11 ST Nobleford, AB T0L1S0
Want to know what your home might be worth? Contact us for a FREE valuation!

Our team is ready to help you sell your home for the highest possible price ASAP
Key Details
Sold Price $325,000
Property Type Single Family Home
Sub Type Detached
Listing Status Sold
Purchase Type For Sale
Square Footage 1,131 sqft
Price per Sqft $287
MLS® Listing ID A2082212
Sold Date 10/14/23
Style Bi-Level
Bedrooms 4
Full Baths 3
Originating Board Lethbridge and District
Year Built 2013
Annual Tax Amount $1,800
Tax Year 2023
Lot Size 4,370 Sqft
Acres 0.1
Property Description
This ideal Nobleford bi-level home is ready for a new owner! If a warm and welcoming space with a smart layout and wonderfully landscaped exterior sounds like the place for you then this home is a must-see. Step into the front entryway and follow the graceful staircase up to the main level where you'll be greeted by a bright and comfortable living room with a bay window. Further in, the combined kitchen and dining room features a central island with space for seating and a dining nook with easy access to the rear deck for barbecuing on those warm summer evenings. Also on the main floor, the primary bedroom offers a luxurious retreat with an ensuite bath and walk-in closet. Another bed and bath complete the main floor. Downstairs, a huge family room stretches the length of the home so you can set up a play area, home theatre, games room, or all of the above! With two beds, a full four-piece bath, and laundry, this space is the perfect spot to hang out solo or entertain friends. Outside, the rear deck overlooking the well-maintained backyard makes an ideal place to relax and unwind, with plenty of tall trees creating a feeling of privacy. If a wonderful family home with a smart layout in a quiet community sounds like the right place for you, give your Realtor a call and book a showing today!
Location
Province AB
County Lethbridge County
Zoning T0L 1S0
Direction S
Rooms
Basement Finished, Full
Interior
Interior Features Built-in Features, Closet Organizers, Kitchen Island, See Remarks
Heating Forced Air
Cooling Central Air
Flooring Carpet, Vinyl
Appliance Dishwasher, Electric Stove, Microwave Hood Fan, Refrigerator, Washer/Dryer
Laundry Laundry Room
Exterior
Garage Concrete Driveway, Off Street, Parking Pad
Garage Description Concrete Driveway, Off Street, Parking Pad
Fence Fenced
Community Features Park, Playground, Pool, Schools Nearby, Shopping Nearby, Walking/Bike Paths
Roof Type Asphalt Shingle
Porch Deck, Rear Porch
Lot Frontage 38.0
Parking Type Concrete Driveway, Off Street, Parking Pad
Total Parking Spaces 2
Building
Lot Description Back Yard, Front Yard, Lawn, Many Trees, Treed
Foundation Poured Concrete
Architectural Style Bi-Level
Level or Stories Bi-Level
Structure Type Wood Frame
Others
Restrictions None Known
Tax ID 57242672
Ownership Private
Read Less
GET MORE INFORMATION



