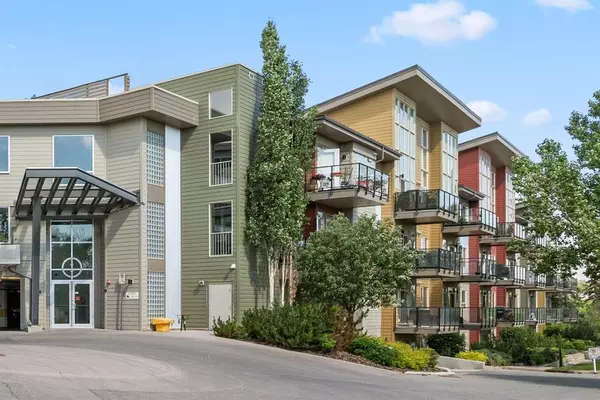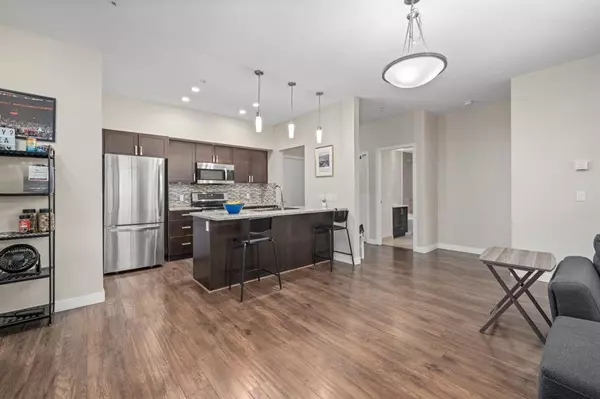For more information regarding the value of a property, please contact us for a free consultation.
4303 1 ST NE #317 Calgary, AB T2E 7M3
Want to know what your home might be worth? Contact us for a FREE valuation!

Our team is ready to help you sell your home for the highest possible price ASAP
Key Details
Sold Price $300,000
Property Type Condo
Sub Type Apartment
Listing Status Sold
Purchase Type For Sale
Square Footage 1,043 sqft
Price per Sqft $287
Subdivision Highland Park
MLS® Listing ID A2081496
Sold Date 10/16/23
Style Apartment
Bedrooms 2
Full Baths 2
Condo Fees $788/mo
Originating Board Calgary
Year Built 2014
Annual Tax Amount $2,099
Tax Year 2023
Property Description
This immaculate and stylish condo promotes a convenient, low-maintenance lifestyle with an OPTIMAL FLOOR PLAN that separates the DUAL MASTER FLOOR PLAN giving privacy where needed! A private entry welcomes you to your sanctuary. Immediately be impressed by the gleaming HARDWOOD FLOORS, TALL CEILINGS and abundance of NATURAL LIGHT. The beautifully updated yet functional kitchen inspires culinary adventures featuring GRANITE COUNTERTOPS, STAINLESS STEEL APPLIANCES, A WALK-IN PANTRY, UNDERCABINET LIGHTING and a large peninsula BREAKFAST BAR ISLAND for everyone to gather around. Relaxation is invited in the bright living room with extra windows and CLEAR SIGHTLINES throughout the main floor for easy interactions with family and guests. There is also a dining room for entertaining and a flex area perfect for a work area incorporated into the open floor plan. The EXTREMELY PRIVATE patio with GAS LINE entices peaceful morning coffees, evenings barbequing and lazy weekends soaking up the sun. The 2 bedrooms are ideally separated by the living room taking privacy to the next level. The master suite is a calming oasis boasting a large WALK-THROUGH CLOSET that leads to the LAVISH 5-PIECE ENSUITE with dual sinks, a deep soaker tub and a separate shower. The SECOND BEDROOM is also luxuriously equipped with a walk-through closet to a cheater 4-piece ensuite. RADIANT IN-FLOOR HEATING, IN-SUITE LAUNDRY, UNDERGROUND PARKING and BIKE STORAGE add to your comfort and convenience. Tons of visitor parking is also found throughout the complex. Condo fees include heat, water, sewer and all utilities other than electricity and cable/wifi. The established, inner-city community of Highland Park boasts direct access to downtown and has excellent access to regional bike paths, Confederation Park and Nose Hill Park plus several schools and a wide range of amenities are within walking distance.
Location
Province AB
County Calgary
Area Cal Zone Cc
Zoning DC (pre 1P2007)
Direction E
Rooms
Basement None
Interior
Interior Features Breakfast Bar, Granite Counters, High Ceilings, Low Flow Plumbing Fixtures, Open Floorplan, Pantry, Soaking Tub, Storage, Walk-In Closet(s)
Heating In Floor, Natural Gas
Cooling None
Flooring Hardwood, Tile
Appliance Dishwasher, Dryer, Electric Stove, Microwave Hood Fan, Refrigerator, Washer, Window Coverings
Laundry In Unit
Exterior
Garage Assigned, Parkade, Underground
Garage Spaces 1.0
Garage Description Assigned, Parkade, Underground
Community Features Park, Playground, Schools Nearby, Shopping Nearby, Sidewalks, Street Lights
Amenities Available Bicycle Storage, Elevator(s), Party Room, Secured Parking, Visitor Parking
Roof Type Metal
Accessibility No Stairs/One Level
Porch Patio
Exposure W
Total Parking Spaces 1
Building
Story 4
Foundation Poured Concrete
Architectural Style Apartment
Level or Stories Single Level Unit
Structure Type Composite Siding,Metal Frame,Wood Frame
Others
HOA Fee Include Common Area Maintenance,Heat,Insurance,Maintenance Grounds,Parking,Professional Management,Reserve Fund Contributions,Sewer,Snow Removal,Trash,Water
Restrictions Pet Restrictions or Board approval Required,Utility Right Of Way
Tax ID 83028555
Ownership Private
Pets Description Restrictions
Read Less
GET MORE INFORMATION



