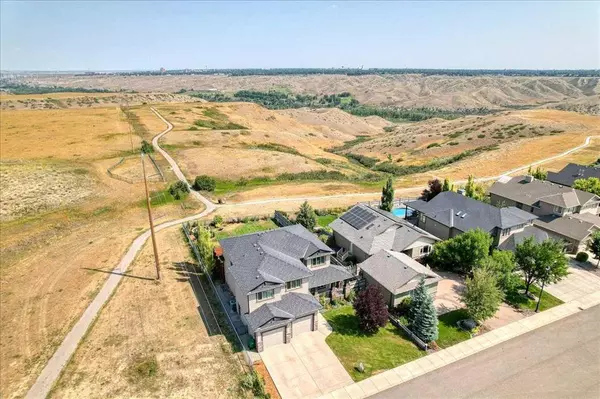For more information regarding the value of a property, please contact us for a free consultation.
220 Canyoncrest PT W Lethbridge, AB T1K 5P9
Want to know what your home might be worth? Contact us for a FREE valuation!

Our team is ready to help you sell your home for the highest possible price ASAP
Key Details
Sold Price $770,000
Property Type Single Family Home
Sub Type Detached
Listing Status Sold
Purchase Type For Sale
Square Footage 2,431 sqft
Price per Sqft $316
Subdivision The Canyons
MLS® Listing ID A2061145
Sold Date 10/17/23
Style 2 Storey
Bedrooms 5
Full Baths 3
Half Baths 1
Originating Board Lethbridge and District
Year Built 2008
Annual Tax Amount $8,288
Tax Year 2023
Lot Size 9,354 Sqft
Acres 0.21
Property Description
From the moment you walk in there is a feeling of "grandness" and beauty! Big windows allow the serene beauty of the outdoor coulees to creep inside. The view is breath taking from all of your main living areas. The spacious and vaulted main floor is perfect for entertaining and is warm and inviting. Hardwood floors and dark cabinets make this home feel rich and cozy. The spiral staircase leading upstairs takes you to the AMAZING bonus area, perfect for a night of games, movies and FUN! There are 3 bedrooms upstairs with an additional 2 downstairs. Space, storage, functionality, and beauty are ever present in this HOME! Let's face it, a home like this is just a MUST SEE! Check out the Virtual Tour or book a showing with your favorite realtor!
Location
Province AB
County Lethbridge
Zoning R-L
Direction S
Rooms
Basement Finished, Full
Interior
Interior Features Central Vacuum, Double Vanity, Granite Counters, High Ceilings, Jetted Tub, Kitchen Island, No Smoking Home, Open Floorplan, Vaulted Ceiling(s)
Heating Forced Air
Cooling Central Air
Flooring Carpet, Hardwood
Fireplaces Number 1
Fireplaces Type Gas, Living Room, Stone
Appliance Built-In Oven, Central Air Conditioner, Dishwasher, Dryer, Electric Stove, Garage Control(s), Microwave, Range Hood, Refrigerator, Washer, Window Coverings
Laundry Main Level
Exterior
Garage Double Garage Attached
Garage Spaces 2.0
Garage Description Double Garage Attached
Fence Fenced
Community Features Golf, Lake, Park, Playground, Sidewalks, Street Lights, Walking/Bike Paths
Roof Type Asphalt Shingle
Porch Deck
Lot Frontage 62.0
Parking Type Double Garage Attached
Total Parking Spaces 2
Building
Lot Description Back Yard, No Neighbours Behind, Landscaped, Views
Foundation Poured Concrete
Architectural Style 2 Storey
Level or Stories Two
Structure Type Vinyl Siding
Others
Restrictions None Known
Tax ID 83367019
Ownership Assign. Of Contract
Read Less
GET MORE INFORMATION



