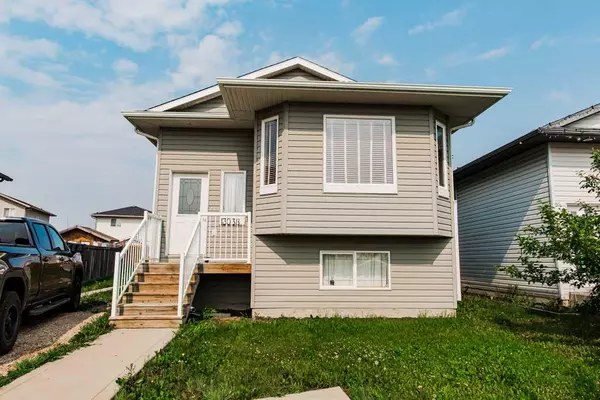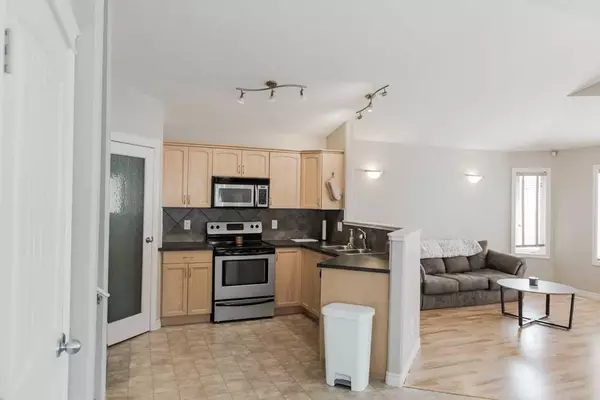For more information regarding the value of a property, please contact us for a free consultation.
13038 90 ST Grande Prairie, AB T8X 0A9
Want to know what your home might be worth? Contact us for a FREE valuation!

Our team is ready to help you sell your home for the highest possible price ASAP
Key Details
Sold Price $345,000
Property Type Single Family Home
Sub Type Detached
Listing Status Sold
Purchase Type For Sale
Square Footage 1,466 sqft
Price per Sqft $235
Subdivision Lakeland
MLS® Listing ID A2062156
Sold Date 10/18/23
Style 4 Level Split
Bedrooms 3
Full Baths 2
Originating Board Grande Prairie
Year Built 2006
Annual Tax Amount $3,522
Tax Year 2022
Lot Size 5,152 Sqft
Acres 0.12
Property Description
Updown Duplex/ House with a brand new Legal Secondary Suite-Attention investors or savvy buyers! Have someone else either pay off your mortgage as an investment or live in one suite and have the other suite as a mortgage helper. Both suites are rented out for a total of $2800 including utilities. The upper suite is rented for $1500, lease ends jan31,2024, basement suite is rented for $1300, lease ends oct31,2023. The basement suite is recently all new and looks amazing, with vinyl plank flooring, a gorgeous kitchen with tile backsplash, a huge bedroom with a walk-in closet, and a 4-piece bathroom with a tub shower combo and tile surround. It doesn't feel like a basement suite because the living room and kitchen are ground level with large windows and a huge back deck out the back door. The upper suite features an open-concept layout, vaulted ceilings, and main-floor laundry. Upstairs has an incredible 20'x11' master bedroom with walk through closet and a door to the main bathroom. There is a second spare bedroom to finish off the upper floor. This home features front parking, allowing you to have a large, fenced backyard and a shed for storage. Great location a few blocks to the school, a block to a park, and a few blocks to a mini-mall with pizza, Circle K, and other amenities. If public transport is your thing this home is located a block from a bus route. Click on the multi media link to view the 3D tour for the upper suite and 3D link for the basement tour.
Location
Province AB
County Grande Prairie
Zoning rs
Direction E
Rooms
Basement Finished, Suite, Walk-Out To Grade
Interior
Interior Features Built-in Features, Kitchen Island, Laminate Counters, Open Floorplan, Pantry, Separate Entrance, Walk-In Closet(s)
Heating Electric, Forced Air, Natural Gas
Cooling None
Flooring Carpet, Laminate, Linoleum, Vinyl Plank
Appliance Dishwasher, Electric Stove, Refrigerator, Washer/Dryer
Laundry In Basement, Main Level, Multiple Locations
Exterior
Garage Parking Pad
Garage Description Parking Pad
Fence Partial
Community Features Playground, Schools Nearby, Shopping Nearby
Roof Type Asphalt Shingle
Porch Deck
Lot Frontage 35.11
Parking Type Parking Pad
Total Parking Spaces 3
Building
Lot Description Private
Foundation Poured Concrete
Architectural Style 4 Level Split
Level or Stories 4 Level Split
Structure Type Concrete,Wood Frame
Others
Restrictions Architectural Guidelines
Ownership Private
Read Less
GET MORE INFORMATION



