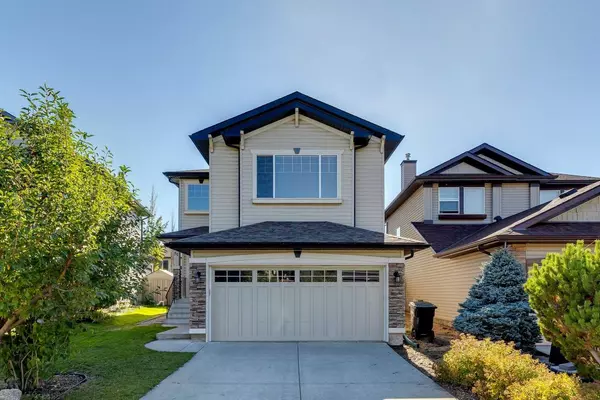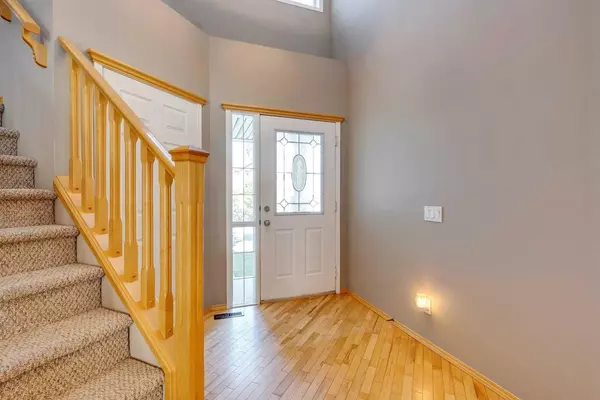For more information regarding the value of a property, please contact us for a free consultation.
51 Brightondale CRES SE Calgary, AB T2Z 4G6
Want to know what your home might be worth? Contact us for a FREE valuation!

Our team is ready to help you sell your home for the highest possible price ASAP
Key Details
Sold Price $615,000
Property Type Single Family Home
Sub Type Detached
Listing Status Sold
Purchase Type For Sale
Square Footage 1,827 sqft
Price per Sqft $336
Subdivision New Brighton
MLS® Listing ID A2080425
Sold Date 10/19/23
Style 2 Storey
Bedrooms 4
Full Baths 2
Half Baths 2
HOA Fees $28/ann
HOA Y/N 1
Originating Board Calgary
Year Built 2002
Annual Tax Amount $3,479
Tax Year 2023
Lot Size 4,090 Sqft
Acres 0.09
Property Description
New Brighton welcomes you to this stunning and fully developed 4-bedroom home that has been meticulously maintained by the original owner… MOVE IN READY! Located in a desirable neighborhood, This property offers the perfect blend of style, functionality, and entertainment along with ample space for comfortable living. As you enter, you'll be greeted by a spacious and inviting foyer that has maple hardwood floors which lead into and throughout to the open-concept living area. The living room is bathed in natural light thanks to large windows, creating a warm and welcoming atmosphere and has a cozy gas fireplace with maple wood mantle. Adjacent to the living room is the well situated kitchen which features a centre island with breakfast bar, maple cabinets and a corner pantry. The dining area is perfect for family meals or hosting dinner parties and gives access to the backyard oasis. South Facing yard features a huge composite wood deck which has a Pergola & Sunshade, perfect for outdoor dining, and low maintenance landscaping with patio. Main level is complete with a 2pc bath and laundry room with access to the front attached double garage. Head upstairs to discover three good sized bedrooms, including a primary suite that will be your personal oasis ~ featuring a walk-in closet with custom shelving and 4pc ensuite with soaker tub, separate shower and lovely skylight. Two additional bedrooms offer plenty of space for guests, children, or a home office and share another 4pc bath. The bonus room on this level provides additional flexible living space, perfect for a media room, playroom or family room. The basement was developed by the builder and designed to seamlessly match the rest of the home. It features a well-designed bar area, complete with a wine fridge and sit up bar, a cozy rec room with another gas fireplace, a 2pc bath, the 4th bedroom and a large storage room with shelving. Other features include a new roof and hot water tank in the last 5 years, hardwired speakers in common areas which can be connected to a multisource audio system, and an extra 2 feet of depth added to the homes foundation gives additional sqft to the main floor and basement. This home is just steps from the New Brighton Clubhouse and is conveniently located near schools, parks, shopping, dining, public transit and more! It offers a lifestyle of comfort, convenience, and entertainment. Don't miss the opportunity to make this remarkable property your forever home. Schedule a showing today!
Location
Province AB
County Calgary
Area Cal Zone Se
Zoning R-1N
Direction NE
Rooms
Basement Finished, Full
Interior
Interior Features Bar, Breakfast Bar, Kitchen Island, No Smoking Home, Open Floorplan, Pantry, Walk-In Closet(s)
Heating Forced Air, Natural Gas
Cooling None
Flooring Carpet, Hardwood, Tile
Fireplaces Number 2
Fireplaces Type Gas
Appliance Bar Fridge, Dishwasher, Dryer, Garage Control(s), Range Hood, Refrigerator, Stove(s), Washer
Laundry Laundry Room, Main Level
Exterior
Garage Double Garage Attached
Garage Spaces 4.0
Garage Description Double Garage Attached
Fence Fenced
Community Features Clubhouse, Park, Playground, Schools Nearby, Shopping Nearby, Sidewalks, Street Lights
Amenities Available Other
Roof Type Asphalt Shingle
Porch Deck, Patio
Lot Frontage 31.2
Total Parking Spaces 4
Building
Lot Description Back Yard, Low Maintenance Landscape
Foundation Poured Concrete
Architectural Style 2 Storey
Level or Stories Two
Structure Type Stone,Vinyl Siding,Wood Frame
Others
Restrictions Restrictive Covenant,Utility Right Of Way
Tax ID 82847623
Ownership Private
Read Less
GET MORE INFORMATION



