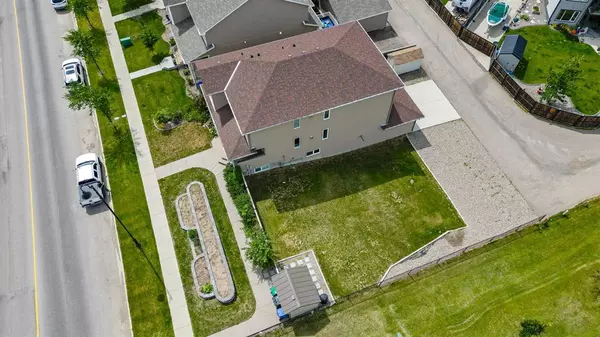For more information regarding the value of a property, please contact us for a free consultation.
541 Aquitania BLVD W Lethbridge, AB T1J 5G7
Want to know what your home might be worth? Contact us for a FREE valuation!

Our team is ready to help you sell your home for the highest possible price ASAP
Key Details
Sold Price $600,000
Property Type Single Family Home
Sub Type Detached
Listing Status Sold
Purchase Type For Sale
Square Footage 2,753 sqft
Price per Sqft $217
Subdivision Garry Station
MLS® Listing ID A2058126
Sold Date 10/20/23
Style 2 Storey
Bedrooms 6
Full Baths 3
Half Baths 1
Originating Board Lethbridge and District
Year Built 2013
Annual Tax Amount $6,527
Tax Year 2023
Lot Size 4,317 Sqft
Acres 0.1
Property Description
Incredible opportunity awaits you with this AMAZING family home!! The features inside and outside of this home abound with granite countertops, stainless steel appliances, a gas range, a huge front entrance, a double attached heated garage, covered front porch, additional off-street/RV parking, incredible raised garden bed in the front, and best of all a gorgeous pond right behind the home!!! This home has six bedrooms and three and a half bathrooms, central air conditioning, two natural gas fireplaces, hardwired speaker system throughout the home, tray ceiling in the primary bedroom, a stunning ensuite with double vanity and jetted tub, spacious living rooms both up and downstairs, and so much more! Located in the desirable Garry Station neighbourhood, this home is located close to shopping, busing, the new elementary school that will be built, walking paths, the YMCA, churches, and so much more! This newer, up and coming neighbourhood and the home itself lends itself to those with growing families or those living with multiple generations! When you walk into the home you will appreciate the open concept living, dining, and kitchen and will be awed by the positively MASSIVE island that is great for not only prep space, but extra seating as well for meal times. The natural light in the home makes for a beautiful, bright atmosphere that you will surely enjoy. Don’t miss out on your opportunity to live in such a stunning home! Call your REALTOR® and book your showing today!
Location
Province AB
County Lethbridge
Zoning R
Direction SE
Rooms
Basement Finished, Full, Suite
Interior
Interior Features Built-in Features, Double Vanity, Granite Counters, Kitchen Island, Open Floorplan, Pantry, Separate Entrance, Storage, Walk-In Closet(s)
Heating Forced Air, Natural Gas
Cooling Central Air
Flooring Carpet, Tile, Vinyl Plank
Fireplaces Number 2
Fireplaces Type Gas
Appliance Dishwasher, Dryer, Garage Control(s), Refrigerator, Stove(s), Washer, Window Coverings
Laundry In Basement, Multiple Locations, Upper Level
Exterior
Garage Double Garage Attached
Garage Spaces 2.0
Garage Description Double Garage Attached
Fence Fenced
Community Features None
Roof Type Asphalt Shingle
Porch Deck, Front Porch
Lot Frontage 40.0
Parking Type Double Garage Attached
Exposure SE
Total Parking Spaces 4
Building
Lot Description Back Lane, Back Yard, Front Yard, Landscaped, Standard Shaped Lot
Foundation Poured Concrete
Architectural Style 2 Storey
Level or Stories Two
Structure Type Vinyl Siding
Others
Restrictions None Known
Tax ID 83360755
Ownership Private
Read Less
GET MORE INFORMATION



