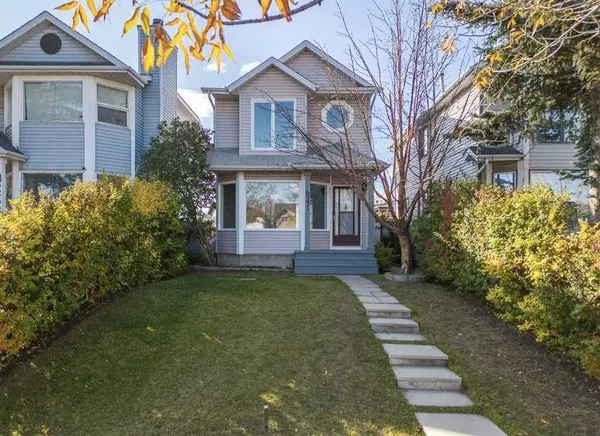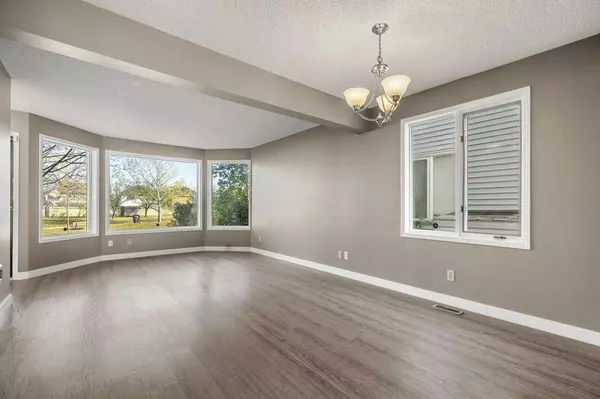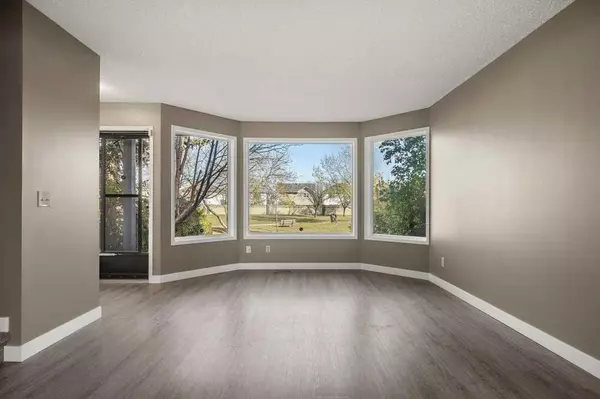For more information regarding the value of a property, please contact us for a free consultation.
6531 68 ST NE Calgary, AB T3J 2M5
Want to know what your home might be worth? Contact us for a FREE valuation!

Our team is ready to help you sell your home for the highest possible price ASAP
Key Details
Sold Price $470,000
Property Type Single Family Home
Sub Type Detached
Listing Status Sold
Purchase Type For Sale
Square Footage 1,133 sqft
Price per Sqft $414
Subdivision Taradale
MLS® Listing ID A2078561
Sold Date 10/20/23
Style 2 Storey
Bedrooms 3
Full Baths 1
Half Baths 1
Originating Board Calgary
Year Built 1988
Annual Tax Amount $2,645
Tax Year 2023
Lot Size 2,938 Sqft
Acres 0.07
Property Description
Welcome home to this charming 3-bedroom, 1.5-bath detached house nestled in the welcoming community of Taradale. This well-maintained gem boasts an OVERSIZED DETACHED HEATED GARAGE. Many updates include fresh paint, new carpeting, and refinished kitchen cabinets, creating a modern and inviting atmosphere; a true testament to the owner's care and attention to detail! The rear of the house and the garage features brand new siding, enhancing both aesthetics and durability. The main floor was tastefully redone just two years ago with new luxury vinyl planks, providing a contemporary and comfortable living space. Practical additions like newer washer and dryer ensure convenience, while new light fixtures add a touch of elegance throughout the home. This Taradale residence is not just a house; it's a testament to pride of ownership and thoughtful updates that make it a perfect place to call home.
Location
Province AB
County Calgary
Area Cal Zone Ne
Zoning R-2
Direction E
Rooms
Basement Finished, Full
Interior
Interior Features Laminate Counters, No Animal Home, No Smoking Home, See Remarks
Heating Forced Air, Natural Gas
Cooling None
Flooring Vinyl Plank
Appliance Dishwasher, Electric Stove, Garage Control(s), Microwave, Range Hood, Refrigerator, Washer/Dryer
Laundry In Basement
Exterior
Garage Double Garage Detached
Garage Spaces 2.0
Garage Description Double Garage Detached
Fence Fenced
Community Features Park, Playground, Schools Nearby, Shopping Nearby, Sidewalks, Street Lights, Walking/Bike Paths
Roof Type Asphalt Shingle
Porch Deck
Lot Frontage 26.25
Exposure E
Total Parking Spaces 2
Building
Lot Description Back Lane, Back Yard, Front Yard, Lawn, Low Maintenance Landscape, Landscaped, Rectangular Lot
Foundation Poured Concrete
Architectural Style 2 Storey
Level or Stories Two
Structure Type Vinyl Siding,Wood Frame
Others
Restrictions None Known
Tax ID 83026758
Ownership Private
Read Less
GET MORE INFORMATION



