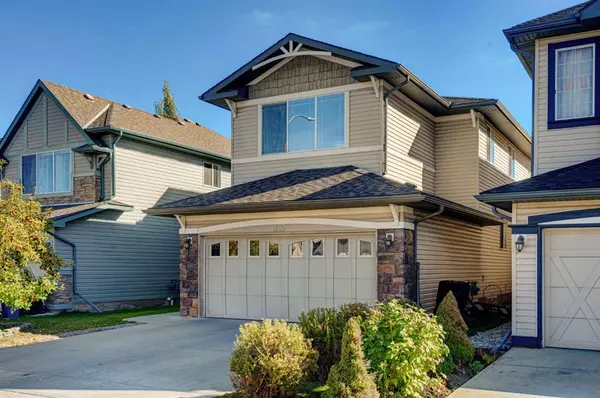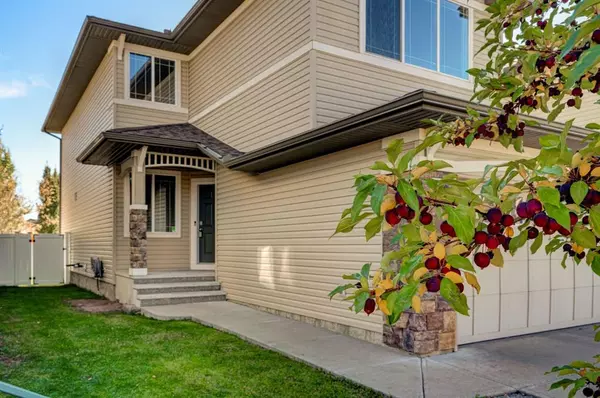For more information regarding the value of a property, please contact us for a free consultation.
369 Brightonstone GN SE Calgary, AB T2Z 0H1
Want to know what your home might be worth? Contact us for a FREE valuation!

Our team is ready to help you sell your home for the highest possible price ASAP
Key Details
Sold Price $650,000
Property Type Single Family Home
Sub Type Detached
Listing Status Sold
Purchase Type For Sale
Square Footage 2,010 sqft
Price per Sqft $323
Subdivision New Brighton
MLS® Listing ID A2086077
Sold Date 10/22/23
Style 2 Storey
Bedrooms 3
Full Baths 2
Half Baths 1
HOA Fees $28/ann
HOA Y/N 1
Originating Board Calgary
Year Built 2006
Annual Tax Amount $3,545
Tax Year 2023
Lot Size 4,014 Sqft
Acres 0.09
Property Description
Welcome to this beautifully maintained 2-storey Cedarglen home located in the heart of New Brighton. This meticulously maintained property offers 3 bedrooms, 2.5 bathrooms, and over 2,000 square feet of developed living space. The open concept main level features 9’ foot ceilings with large windows at the rear of the property which allows natural light to flow into the home all day. The kitchen features timeless maple cabinets, newer stainless-steel appliances, a corner pantry, and a center island with a double sink and a raised breakfast bar for additional seating. The kitchen overlooks both the dining and living area - making this the perfect space to entertain friends and family and the living area is situated around a gas fireplace - perfect for the cooler weather. The main level is complete with a 2-piece bathroom, laundry room, and a den space which would make for a great play area or home office. The upper level offers 3 bedrooms, 2 full bathrooms, and a spacious bonus room. The bonus room sits above the garage making the ideal space for a media room for family movie nights. The large primary bedroom features a walk-in closet and a stunning 4-piece ensuite bathroom with a makeup station, jetted soaker tub, standing shower, and separate water closet. The lower level is unfinished and ready to be developed, with space for a rec. room, 4th bedroom, and a 3rd full bathroom. The spacious backyard is fully fenced with plenty of green space and features a patio, perfect for seating or a fire pit. A double attached garage offers secure storage for your vehicles and keeps them out of the snow during the winter. Additional features of this home include built-in speakers on the main and upper levels, central vacuum and attachments, and newer washer & dryer. New Brighton features countless amenities including parks, playground, walking paths, and a community center with a water park, and offers quick access to Deerfoot for daily commuting. Don’t miss out on this incredible opportunity in New Brighton!
Location
Province AB
County Calgary
Area Cal Zone Se
Zoning R-1N
Direction W
Rooms
Basement Full, Unfinished
Interior
Interior Features Built-in Features, Central Vacuum, Kitchen Island, Open Floorplan, Pantry, Vinyl Windows, Walk-In Closet(s)
Heating Forced Air
Cooling None
Flooring Carpet, Ceramic Tile
Fireplaces Number 1
Fireplaces Type Gas
Appliance Dishwasher, Dryer, Electric Stove, Microwave Hood Fan, Refrigerator, Washer, Window Coverings
Laundry Main Level
Exterior
Garage Double Garage Attached
Garage Spaces 2.0
Garage Description Double Garage Attached
Fence Fenced
Community Features Park, Playground, Schools Nearby, Shopping Nearby, Sidewalks, Street Lights, Tennis Court(s), Walking/Bike Paths
Amenities Available Other
Roof Type Asphalt Shingle
Porch Other
Lot Frontage 36.03
Total Parking Spaces 4
Building
Lot Description Lawn, Landscaped, Level, Rectangular Lot
Foundation Poured Concrete
Architectural Style 2 Storey
Level or Stories Two
Structure Type Stone,Vinyl Siding,Wood Frame
Others
Restrictions None Known
Tax ID 83069104
Ownership Private
Read Less
GET MORE INFORMATION



