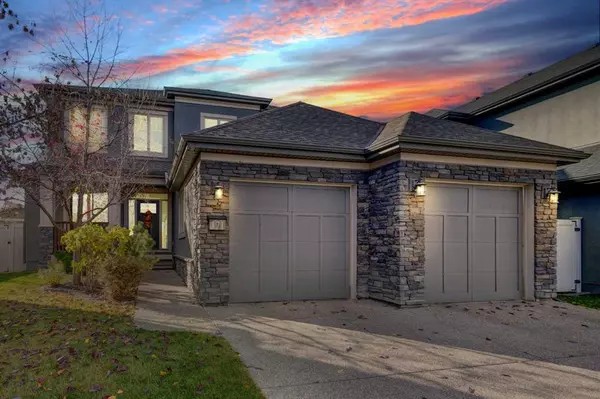For more information regarding the value of a property, please contact us for a free consultation.
171 West Grove Rise SW Calgary, AB T3H 0S3
Want to know what your home might be worth? Contact us for a FREE valuation!

Our team is ready to help you sell your home for the highest possible price ASAP
Key Details
Sold Price $1,322,500
Property Type Single Family Home
Sub Type Detached
Listing Status Sold
Purchase Type For Sale
Square Footage 3,032 sqft
Price per Sqft $436
Subdivision West Springs
MLS® Listing ID A2088174
Sold Date 10/23/23
Style 2 Storey
Bedrooms 5
Full Baths 3
Half Baths 1
HOA Fees $20/ann
HOA Y/N 1
Originating Board Calgary
Year Built 2011
Annual Tax Amount $7,623
Tax Year 2023
Lot Size 6,641 Sqft
Acres 0.15
Property Description
Prepare to be captivated by this exceptional family home that promises a lifestyle beyond the ordinary. Nestled in a quiet neighborhood of West Springs this property stands as a true testament to family living at its finest. At the heart of this home is a feature that sets it apart from the rest – your very own backyard HOCKEY RINK during the winter time or basketball court in summer days. This outdoor oasis is a rarity, offering endless hours of fun for all ages. The expansive, pie-shaped lot extends the sense of space and privacy. Along with the SPORT COURT and a substantial OUTDOOR SHED, it's a paradise for families who enjoy an active outdoor lifestyle. With over 4,400 square feet of livable space, this property effortlessly accommodates even the largest of families. A total of SIX bedrooms ensures that everyone has their own personal space. The main floor is adorned with stunning hardwood flooring and opens up to a welcoming living space. A large office area, a HUGE FORMAL DINING ROOM with a built-in serving cabinet, and a spacious living room with a gas fireplace provide the ideal setting for family gatherings. The sleek, contemporary designer kitchen is a masterpiece, featuring granite counters, a large breakfast nook, and a convenient corner pantry. It's the heart of the home where you'll prepare delicious meals and share cherished moments with loved The second level of this residence includes a spacious bonus room, perfect for entertainment and relaxation, along with FOUR bedrooms to accommodate the entire family. The 'six diamond' Master Suite is a private retreat, offering West-facing views, 'his and hers' vanities, a large 'Maax Collection' soaker tub, a frameless glass STEAM SHOWER, a generously-sized walk-in closet, and the added luxury of floor heating for those cozy, winter mornings. Large finished basement is designed for versatility, with two additional bedrooms, a full bathroom, a media and games room, and a wet bar for hosting family and friends. This impressive two-storey property is ideally situated just blocks from the West 85th and West Springs Village shopping areas. It falls within the 'walk-zone' for highly regarded schools, including West Springs Elementary, West Ridge Junior High school, St. Joan of Arc, and the International School. This property is more than just a house; it's a testament to family happiness. It offers a unique blend of comfort, convenience, and outdoor entertainment, all in one. Discover the difference that this home can make in your family's life. Contact us today to schedule a viewing of this exceptional property!
Location
Province AB
County Calgary
Area Cal Zone W
Zoning R-1
Direction NE
Rooms
Basement Finished, Full
Interior
Interior Features Central Vacuum, Closet Organizers, Double Vanity, Granite Counters, High Ceilings, Kitchen Island, No Smoking Home, Open Floorplan, Tankless Hot Water, Walk-In Closet(s), WaterSense Fixture(s)
Heating Fireplace(s), Natural Gas
Cooling Central Air
Flooring Carpet, Ceramic Tile, Hardwood
Fireplaces Number 1
Fireplaces Type Family Room, Gas Log, See Remarks
Appliance Central Air Conditioner, Dishwasher, Dryer, Electric Stove, Garage Control(s), Refrigerator, Tankless Water Heater, Washer
Laundry Upper Level
Exterior
Garage Double Garage Attached
Garage Spaces 2.0
Garage Description Double Garage Attached
Fence Fenced
Community Features Park, Playground, Schools Nearby, Shopping Nearby, Sidewalks, Street Lights, Walking/Bike Paths
Amenities Available None
Roof Type Shingle
Porch Deck, Front Porch
Lot Frontage 93.31
Total Parking Spaces 4
Building
Lot Description Back Yard, Backs on to Park/Green Space, Few Trees, Low Maintenance Landscape, No Neighbours Behind, Landscaped, Pie Shaped Lot, Private
Foundation Poured Concrete
Architectural Style 2 Storey
Level or Stories Two
Structure Type Stone,Stucco,Wood Frame
Others
Restrictions Utility Right Of Way
Tax ID 83024452
Ownership Private
Read Less
GET MORE INFORMATION



