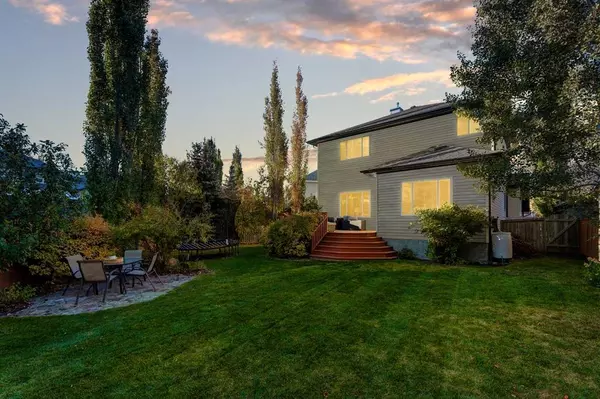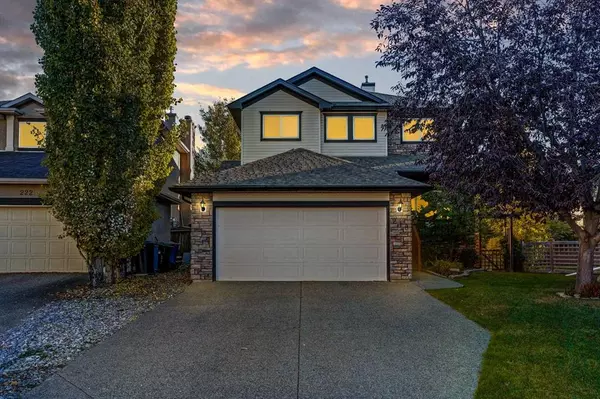For more information regarding the value of a property, please contact us for a free consultation.
218 Wentworth PL SW Calgary, AB T3H 4L4
Want to know what your home might be worth? Contact us for a FREE valuation!

Our team is ready to help you sell your home for the highest possible price ASAP
Key Details
Sold Price $862,880
Property Type Single Family Home
Sub Type Detached
Listing Status Sold
Purchase Type For Sale
Square Footage 2,057 sqft
Price per Sqft $419
Subdivision West Springs
MLS® Listing ID A2088207
Sold Date 10/24/23
Style 2 Storey
Bedrooms 5
Full Baths 2
Half Baths 1
HOA Fees $10/ann
HOA Y/N 1
Originating Board Calgary
Year Built 2001
Annual Tax Amount $5,306
Tax Year 2023
Lot Size 6,684 Sqft
Acres 0.15
Property Description
OPEN HOUSE SAT & SUN 2-4PM. Nestled in the family-friendly community of West Springs, this home sits on a rare and special pie-shaped, oversized lot - 6700 sq ft. Quietly tucked away on a cul-de-sac, it is truly a dreamlike location. The backyard is a place of enchantment, where children can play, roast marshmallows over the fire pit, bounce on a trampoline, and provide an excellent space for hosting get-togethers. The location is a haven for families seeking proximity to top-tier schools like St. Joan of Arc, West Springs, and CFIS, and it's also conveniently close to Webber, Rundle, and Calgary Academy. Its gorgeous curb appeal, classic design, and quaint front porch creates a warm and inviting atmosphere. This five-bedroom family home boasts an incredible floorplan. The interior features a welcoming foyer with vaulted ceilings, a main floor gym, and a flex space ideal for a home office or a quiet reading room. The hardwood flooring throughout makes for a seamless design. The living room is bathed in natural light from extra windows on the sides and is enhanced by a cozy gas fireplace. The kitchen is a true showstopper with a huge island, extended cabinets, and newer stainless steel appliances. The adjacent dining room offers an abundance of natural light and a captivating view of the backyard. The hardwood flooring beautifully continues upstairs, where you'll find the spacious primary bedroom graced with a huge window, a walk-in closet, and an ensuite bathroom featuring a separate stand-up shower and a relaxing jetted tub. Two additional bedrooms both with ample closet space, and a well-appointed bathroom is conveniently nearby. Heading downstairs to the finished basement, you'll discover two more bedrooms and a versatile rec space perfect for a playroom or a home theatre. The home comes with air conditioning, as well the furnace and hot water tank were thoughtfully replaced in 2016, ensuring the home's overall efficiency and comfort. This house isn't just a home; it's a sanctuary for family life in one of Calgary's most sought-after locations.
Location
Province AB
County Calgary
Area Cal Zone W
Zoning R-1
Direction SW
Rooms
Basement Finished, Full
Interior
Interior Features Bathroom Rough-in, Kitchen Island, Pantry, Vaulted Ceiling(s), Walk-In Closet(s)
Heating Forced Air
Cooling Central Air
Flooring Carpet, Hardwood, Linoleum
Fireplaces Number 1
Fireplaces Type Gas
Appliance Central Air Conditioner, Dishwasher, Dryer, Electric Range, Garage Control(s), Range Hood, Refrigerator, Washer, Window Coverings
Laundry Main Level
Exterior
Garage Double Garage Attached
Garage Spaces 2.0
Garage Description Double Garage Attached
Fence Fenced
Community Features Park, Playground, Schools Nearby, Shopping Nearby, Sidewalks, Street Lights, Tennis Court(s), Walking/Bike Paths
Amenities Available Community Gardens, Park, Playground
Roof Type Asphalt Shingle
Porch Deck, Front Porch, Patio
Lot Frontage 21.59
Total Parking Spaces 4
Building
Lot Description Cul-De-Sac, Lawn, Landscaped, Level, Pie Shaped Lot
Foundation Poured Concrete
Architectural Style 2 Storey
Level or Stories Two
Structure Type Stone,Vinyl Siding
Others
Restrictions None Known
Tax ID 82740099
Ownership Private
Read Less
GET MORE INFORMATION



