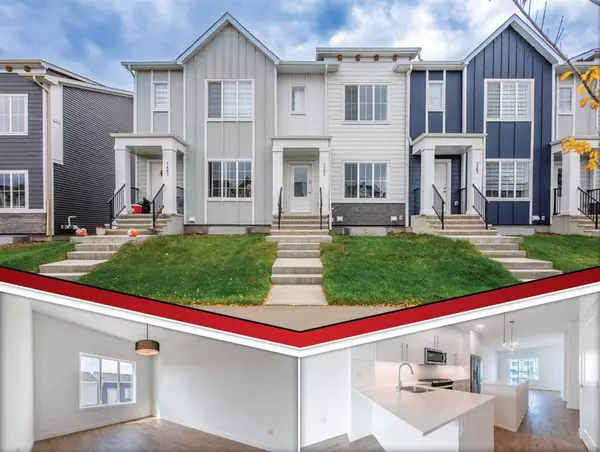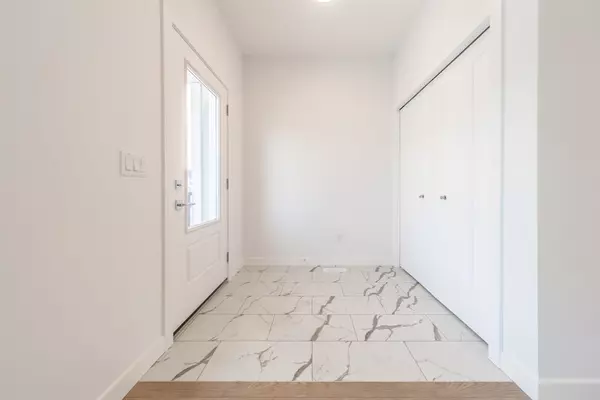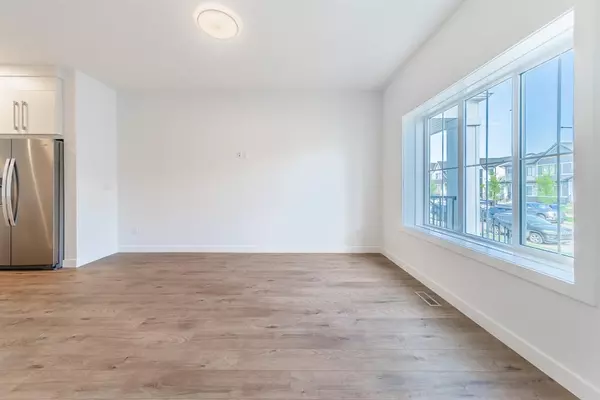For more information regarding the value of a property, please contact us for a free consultation.
7395 202 AVE SE Calgary, AB T3S 0E8
Want to know what your home might be worth? Contact us for a FREE valuation!

Our team is ready to help you sell your home for the highest possible price ASAP
Key Details
Sold Price $515,000
Property Type Townhouse
Sub Type Row/Townhouse
Listing Status Sold
Purchase Type For Sale
Square Footage 1,420 sqft
Price per Sqft $362
Subdivision Rangeview
MLS® Listing ID A2085571
Sold Date 10/25/23
Style 2 Storey,Side by Side
Bedrooms 3
Full Baths 2
Half Baths 1
Originating Board Calgary
Year Built 2023
Annual Tax Amount $476
Tax Year 2023
Lot Size 183 Sqft
Property Description
Welcome to Rangeview! This stunning BRAND NEW home by Truman Homes is move-in ready and awaiting its first family. With 2 stories of modern living, it offers durable vinyl plank flooring, 9 ft ceilings, quartz countertops, and a double detached garage. Featuring 3 beds, 2.5 baths, and an undeveloped basement, there are plenty of room to grow. The open concept layout on the main floor seamlessly connects the living room, kitchen, and dining room, creating an ideal space for entertaining. Large windows keep the space bright all day. The upgraded kitchen boasts a gas stove, quartz countertops,
white cabinets, and a central island for extra storage. Upstairs, you will find laundry facilities, 3 bedrooms, and a 4 pc bath. The primary bedroom offers a walk-in closet and a luxurious ensuite with a standing shower and his-and-her sinks. The unfinished basement includes a bathroom rough-in for future development. Rangeview, one of Calgary's newest communities, is just a short 5-minute drive from Seton, where you will find the world's largest YMCA, the South Health campus, and incredible shopping,
dining, and entertainment options.
Location
Province AB
County Calgary
Area Cal Zone Se
Zoning R-G
Direction N
Rooms
Basement Full, Unfinished
Interior
Interior Features Bathroom Rough-in
Heating Forced Air
Cooling None
Flooring Vinyl Plank
Appliance Dishwasher, Dryer, Gas Stove, Microwave, Refrigerator, Washer
Laundry Upper Level
Exterior
Parking Features Alley Access, Double Garage Detached
Garage Spaces 2.0
Garage Description Alley Access, Double Garage Detached
Fence None
Community Features None
Roof Type Asphalt Shingle
Porch None
Lot Frontage 53.81
Exposure N
Total Parking Spaces 2
Building
Lot Description No Neighbours Behind, Rectangular Lot
Foundation Poured Concrete
Architectural Style 2 Storey, Side by Side
Level or Stories Two
Structure Type Cedar,Wood Frame
New Construction 1
Others
Restrictions Easement Registered On Title,Restrictive Covenant
Tax ID 82743293
Ownership Private
Read Less
GET MORE INFORMATION



