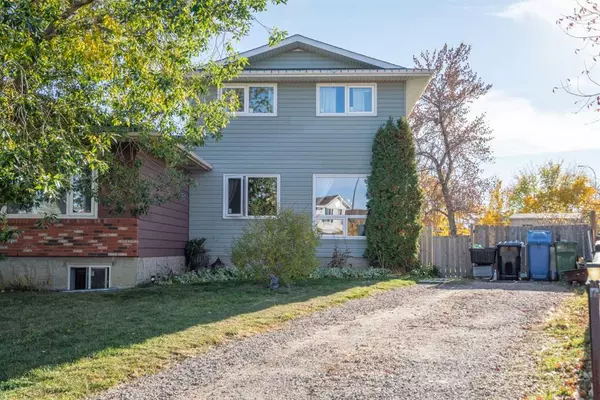For more information regarding the value of a property, please contact us for a free consultation.
62 Fonda CRES SE Calgary, AB T2A 5S6
Want to know what your home might be worth? Contact us for a FREE valuation!

Our team is ready to help you sell your home for the highest possible price ASAP
Key Details
Sold Price $415,000
Property Type Single Family Home
Sub Type Semi Detached (Half Duplex)
Listing Status Sold
Purchase Type For Sale
Square Footage 1,106 sqft
Price per Sqft $375
Subdivision Forest Heights
MLS® Listing ID A2087122
Sold Date 10/26/23
Style 2 Storey,Side by Side
Bedrooms 3
Full Baths 1
Half Baths 1
Originating Board Calgary
Year Built 1977
Annual Tax Amount $1,938
Tax Year 2023
Lot Size 6,232 Sqft
Acres 0.14
Property Description
Welcome to your new home! This well-cared-for semi-detached house, boasting over 1,600 sq ft of living space, has been cherished by its owners for the past two decades. It's seen some fantastic updates, including new flooring, fresh paint, and a complete kitchen makeover, just to name a few. Inside, the main floor offers a spacious living area flooded with natural light from large windows. Upstairs, you'll find the primary bedroom with a generous walk-in closet, complete with its own built-in vanity table and sink. Two more good-sized bedrooms and a 5-piece bathroom round out the second level. The basement was recently finished in 2023, providing extra living space. Step outside to the enormous fenced backyard, featuring a large deck built around a 35-year-old apricot tree, garden boxes, a shed, an extra long driveway, and a separate fenced area at the front entrance. This property has undergone numerous updates, including a new hot water tank and a modern, high-efficiency furnace and AC unit in 2021. The roof, facia, eavestroughs, and soffits were all replaced in 2016. New windows and exterior doors were installed in 2015, new interior doors in 2020, and a new deck in 2019. Conveniently situated just minutes away from schools, stores, roadways, and essential amenities, this home presents an exciting opportunity to call it your own.
Location
Province AB
County Calgary
Area Cal Zone E
Zoning R-C2
Direction NE
Rooms
Basement Finished, Full
Interior
Interior Features Closet Organizers, Jetted Tub, Low Flow Plumbing Fixtures, Open Floorplan, See Remarks
Heating Forced Air, Natural Gas
Cooling Central Air
Flooring Hardwood, Other, Tile, Vinyl
Appliance Central Air Conditioner, Dishwasher, Dryer, Oven, Range Hood, Refrigerator, Washer, Window Coverings
Laundry In Basement, Laundry Room
Exterior
Garage Driveway, Parking Pad
Garage Description Driveway, Parking Pad
Fence Fenced
Community Features Other, Park, Playground, Schools Nearby, Shopping Nearby, Sidewalks, Walking/Bike Paths
Roof Type Asphalt Shingle
Porch Deck, Patio
Lot Frontage 19.49
Exposure SW
Total Parking Spaces 3
Building
Lot Description Back Yard, Cul-De-Sac, Front Yard, Lawn, Level, Pie Shaped Lot, Private, See Remarks, Treed
Foundation Poured Concrete
Architectural Style 2 Storey, Side by Side
Level or Stories Two
Structure Type Vinyl Siding,Wood Frame
Others
Restrictions None Known
Tax ID 82819608
Ownership Private
Read Less
GET MORE INFORMATION



