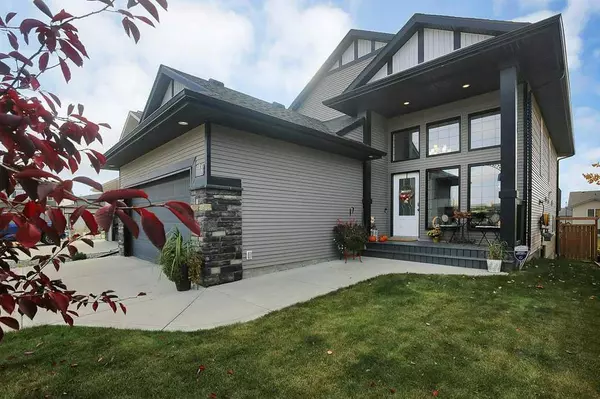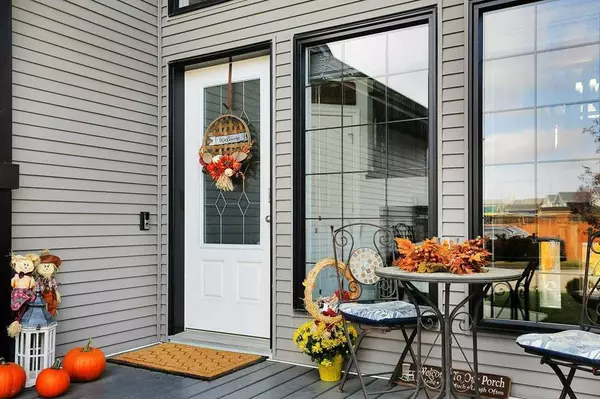For more information regarding the value of a property, please contact us for a free consultation.
173 Bowman CIR Sylvan Lake, AB T4S 0H8
Want to know what your home might be worth? Contact us for a FREE valuation!

Our team is ready to help you sell your home for the highest possible price ASAP
Key Details
Sold Price $540,000
Property Type Single Family Home
Sub Type Detached
Listing Status Sold
Purchase Type For Sale
Square Footage 1,334 sqft
Price per Sqft $404
Subdivision Beacon Hill
MLS® Listing ID A2086675
Sold Date 10/26/23
Style Bi-Level
Bedrooms 4
Full Baths 3
Originating Board Central Alberta
Year Built 2013
Annual Tax Amount $4,212
Tax Year 2023
Lot Size 5,126 Sqft
Acres 0.12
Lot Dimensions 13X37X13X37m
Property Description
Here’s a fully-finished family home with a walk-out basement in mint condition!! Extraordinary upgrades throughout & located in one of Sylvan Lake’s newest neighbourhoods of Beacon Hill! Treat yourself to over 2618sqft of modern-day luxury in Alberta’s number one recreation destination. This home has everything your family is looking for.. with 4 bedrooms, 3 full bathrooms, a fully fenced west facing backyard, & plenty of room to store all the toys in the 24X20’ heated ATTACHED garage, plus there’s a tool-shed out back! Well maintained & very tidy throughout. As you step into the spacious tiled entry way, you’ll notice the beautiful staircase pulling you into the functional floorplan. The open concept living area features a large living room with beautiful tray ceiling & large bright windows across the front & rear of the home. The kitchen comes equipped with granite countertops, large corner pantry, tile backsplash, central island with sink & a full stainless appliance package including dishwasher. Step out the back door to relax outside or enjoy BBQ’s on the rear deck with unmatched views of every sunset! You can head directly down the steps to check out the fully landscaped backyard; a great place for an evening fire or get togethers with family. The main floor offers two large bedrooms, including master with a large walk-in closet, 5pc ensuite featuring a large corner jet tub, private toilet, beautiful tile work & dual raised sinks! Head downstairs & you’ll find two more large bedrooms (one with a full walk-in closet), 4pc bathroom, & a nicely finished laundry room. The walkout basement provides not only quick access to the covered patio, but also has large windows, making it feel welcoming & bright. The MASSIVE rec room provides ample room for a pool table, supersized playroom or an ultimate gathering space; perfect for movie night or for entertaining the in-laws! There’s even an area plumbed for a wet-bar if you so wish.. Additional features include: granite countertops throughout, functional in-floor heat, central vacuum, water softener, TV wall mounts, window coverings & the heated garage is fully finished inside. Beacon Hill is a family orientated neighbourhood with quick access to the lake & Highway 11; close to schools (Beacon Hill Elementary just around the corner), playgrounds, greenspaces & all amenities. Come see for yourself what this family neighborhood & home has to offer!
Location
Province AB
County Red Deer County
Zoning R5
Direction E
Rooms
Basement Separate/Exterior Entry, Finished, Walk-Out To Grade
Interior
Interior Features Ceiling Fan(s), Central Vacuum, Double Vanity, Granite Counters, Kitchen Island, Open Floorplan, Pantry, Separate Entrance, Tray Ceiling(s)
Heating In Floor, Forced Air, Natural Gas
Cooling None
Flooring Carpet, Ceramic Tile, Linoleum
Appliance Dishwasher, Microwave, Refrigerator, Stove(s), Washer/Dryer, Water Softener, Window Coverings
Laundry Laundry Room, Lower Level
Exterior
Garage Double Garage Attached, Garage Door Opener, Garage Faces Front, Heated Garage, Off Street
Garage Spaces 2.0
Garage Description Double Garage Attached, Garage Door Opener, Garage Faces Front, Heated Garage, Off Street
Fence Fenced
Community Features Fishing, Golf, Lake, Playground, Schools Nearby, Shopping Nearby
Utilities Available Electricity Connected, Natural Gas Connected
Roof Type Asphalt Shingle
Porch Deck, Patio
Lot Frontage 42.16
Parking Type Double Garage Attached, Garage Door Opener, Garage Faces Front, Heated Garage, Off Street
Exposure W
Total Parking Spaces 4
Building
Lot Description Back Lane, Back Yard, Fruit Trees/Shrub(s), Few Trees, Front Yard, Gentle Sloping, Landscaped, Rectangular Lot
Foundation Poured Concrete
Sewer Public Sewer
Water Public
Architectural Style Bi-Level
Level or Stories Bi-Level
Structure Type Concrete,Vinyl Siding,Wood Frame
Others
Restrictions None Known
Tax ID 84875411
Ownership Private
Read Less
GET MORE INFORMATION



