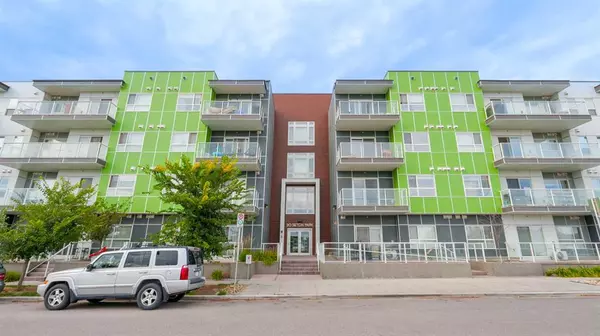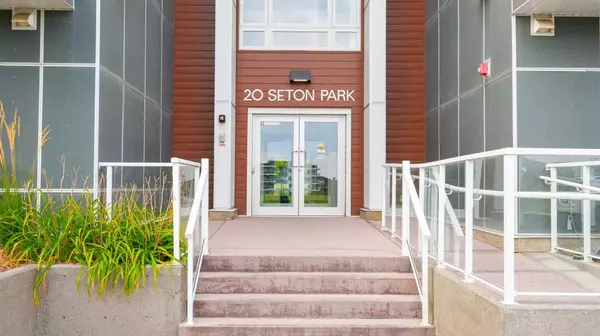For more information regarding the value of a property, please contact us for a free consultation.
20 Seton PARK SE #119 Calgary, AB T3M 2V4
Want to know what your home might be worth? Contact us for a FREE valuation!

Our team is ready to help you sell your home for the highest possible price ASAP
Key Details
Sold Price $282,000
Property Type Condo
Sub Type Apartment
Listing Status Sold
Purchase Type For Sale
Square Footage 541 sqft
Price per Sqft $521
Subdivision Seton
MLS® Listing ID A2081022
Sold Date 10/27/23
Style Low-Rise(1-4)
Bedrooms 1
Full Baths 1
Condo Fees $229/mo
Originating Board Calgary
Year Built 2018
Annual Tax Amount $1,196
Tax Year 2023
Property Description
Experience urban living at its finest in this 1-bedroom oasis former show suite. As you step inside, you'll be greeted by an open, airy living space that seamlessly flows into the well-appointed kitchen, complete with stainless steel appliances and quartz countertops. The bedroom is a tranquil retreat. This condo is nestled in a vibrant neighbourhood of Seton, surrounded by many dining, shopping, entertainment, South Campus Hospital and steps away from the new YMC and Public Library. A large balcony that provides a serene spot for relaxation and unwinding. You can set up comfortable seating, add some plants, and perhaps a hammock or lounge chair for the ultimate relaxation space and one underground parking stall. Is your chance to own a slice of city living that combines comfort, convenience, and style. Call for a private tour!
Location
Province AB
County Calgary
Area Cal Zone Se
Zoning DC
Direction S
Interior
Interior Features No Animal Home, No Smoking Home
Heating Baseboard
Cooling None
Flooring Ceramic Tile, Laminate
Appliance Dishwasher, Electric Range, Microwave Hood Fan, Refrigerator, Washer/Dryer
Laundry In Unit
Exterior
Garage Underground
Garage Description Underground
Community Features Other, Playground, Schools Nearby, Shopping Nearby
Amenities Available Elevator(s), Parking
Roof Type Tar/Gravel
Porch Balcony(s)
Parking Type Underground
Exposure S
Total Parking Spaces 1
Building
Story 4
Foundation Poured Concrete
Architectural Style Low-Rise(1-4)
Level or Stories Single Level Unit
Structure Type Wood Frame
Others
HOA Fee Include Common Area Maintenance,Gas,Heat,Professional Management,Reserve Fund Contributions,Snow Removal,Trash
Restrictions Pet Restrictions or Board approval Required
Tax ID 82711690
Ownership Private
Pets Description Restrictions, Yes
Read Less
GET MORE INFORMATION



