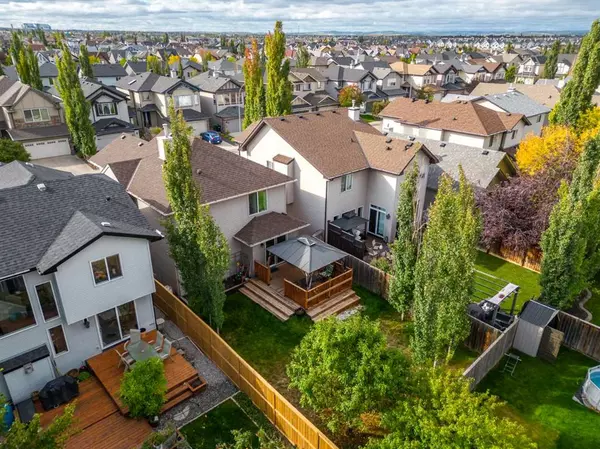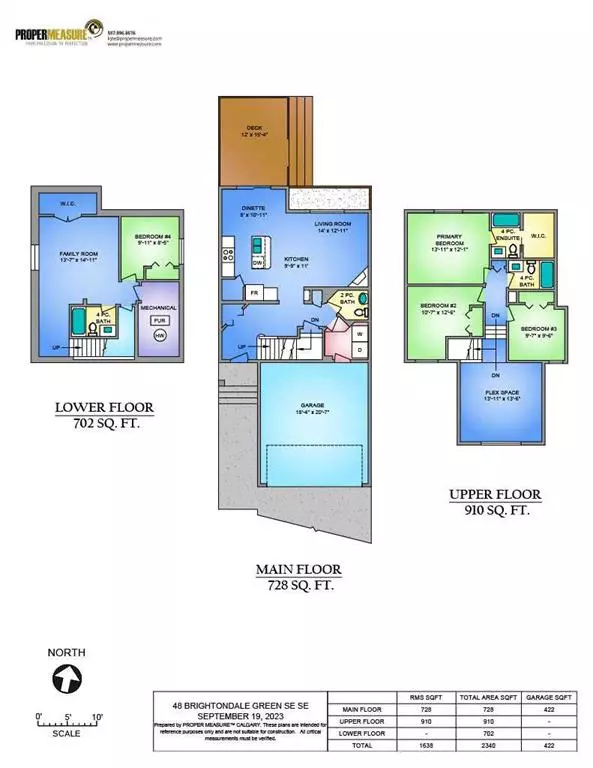For more information regarding the value of a property, please contact us for a free consultation.
48 Brightondale GN SE Calgary, AB T2Z 4N9
Want to know what your home might be worth? Contact us for a FREE valuation!

Our team is ready to help you sell your home for the highest possible price ASAP
Key Details
Sold Price $605,000
Property Type Single Family Home
Sub Type Detached
Listing Status Sold
Purchase Type For Sale
Square Footage 1,638 sqft
Price per Sqft $369
Subdivision New Brighton
MLS® Listing ID A2076933
Sold Date 10/29/23
Style 2 Storey
Bedrooms 4
Full Baths 3
Half Baths 1
HOA Fees $28/ann
HOA Y/N 1
Originating Board Calgary
Year Built 2005
Annual Tax Amount $3,394
Tax Year 2023
Lot Size 3,810 Sqft
Acres 0.09
Property Description
Welcome to this lovely home nestled in the vibrant community of New Brighton. This residence boasts 4 spacious bedrooms and 3.5 elegant bathrooms. Step into a home that seamlessly blends comfort and style. The kitchen is a great space for food lovers, and spending time with friends and family, complete with high-end appliances, a well-organized pantry, dazzling granite countertops, and the living room perfectly ties this space together with the open floor plan. In 2022, this home underwent noteworthy upgrades including a fresh roof and new appliances. It's evident that care and meticulous attention have been poured into the home with various upgrades peppered throughout the years. The upstairs features 3 full bedrooms complemented by a versatile bonus room, perfect for relaxation or a cozy family gathering. Stone countertops grace the upstairs bathrooms, while a sleek quartz countertop enhances the downstairs bathroom, bringing a touch of sophistication. The property is equipped with air conditioning for those warm summer days and a gas fireplace to cozy up to during the cooler months. Speaking of summer days, this home has a spacious back yard along with a large deck, perfect for outdoor gatherings and barbecues. With this home, you also have the luxury of a double attached garage for your vehicles and/or extra storage. Beyond the confines of this exquisite home, the community of New Brighton emerges as an ideal spot for families. It's a neighborhood that pulses with life, offering a plethora of shops, great restaurants, and Dr. Martha Cohen School just down the street. For those seeking recreational activities, New Brighton does not disappoint. A mixture of amenities awaits, from lush parks to tennis courts, a bustling hockey rink, and so much more. This is not just a house; it's a doorway to a lifestyle. Don't miss the opportunity to make this your forever home!
Location
Province AB
County Calgary
Area Cal Zone Se
Zoning R-1N
Direction S
Rooms
Basement Finished, Full
Interior
Interior Features Granite Counters, Kitchen Island, Open Floorplan, Pantry, Quartz Counters, Stone Counters, Walk-In Closet(s)
Heating Forced Air
Cooling Central Air
Flooring Carpet, Hardwood, Laminate, Tile
Fireplaces Number 1
Fireplaces Type Gas
Appliance Central Air Conditioner, Dishwasher, Refrigerator, Stove(s), Washer/Dryer, Window Coverings
Laundry Main Level
Exterior
Garage Double Garage Attached
Garage Spaces 2.0
Garage Description Double Garage Attached
Fence Fenced
Community Features Park, Playground, Schools Nearby, Shopping Nearby, Sidewalks, Street Lights, Walking/Bike Paths
Amenities Available Gazebo, Park, Playground
Roof Type Asphalt Shingle
Porch Deck
Lot Frontage 34.12
Total Parking Spaces 4
Building
Lot Description Gazebo
Foundation Poured Concrete
Architectural Style 2 Storey
Level or Stories Two
Structure Type Vinyl Siding
Others
Restrictions None Known
Tax ID 83044292
Ownership Private
Read Less
GET MORE INFORMATION



