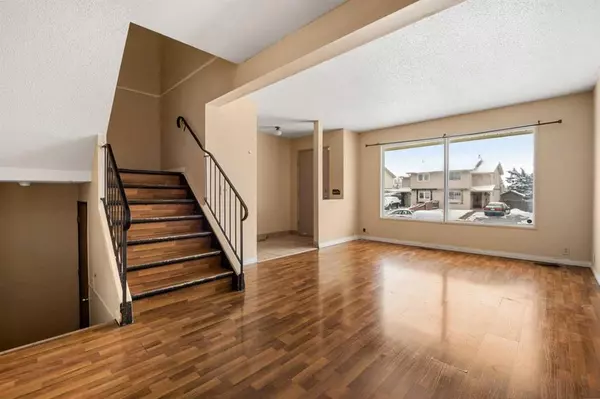For more information regarding the value of a property, please contact us for a free consultation.
53A Fonda GN SE Calgary, AB T2A 5S4
Want to know what your home might be worth? Contact us for a FREE valuation!

Our team is ready to help you sell your home for the highest possible price ASAP
Key Details
Sold Price $311,000
Property Type Single Family Home
Sub Type Semi Detached (Half Duplex)
Listing Status Sold
Purchase Type For Sale
Square Footage 1,033 sqft
Price per Sqft $301
Subdivision Forest Heights
MLS® Listing ID A2089658
Sold Date 10/30/23
Style 2 Storey,Side by Side
Bedrooms 3
Full Baths 1
Half Baths 1
Originating Board Calgary
Year Built 1977
Annual Tax Amount $3,630
Tax Year 2023
Lot Size 3,638 Sqft
Acres 0.08
Property Description
NO CONDO FEES! Welcome to 53A Fonda Green & to this affordable, 2-storey home which offers you an opportunity to build some sweat equity or an investment with the right renovation. This 3 bedroom up floor plan offers a great layout for families. Spacious living, dining & kitchen area on the main level. Walk out the back to your huge, west facing backyard that gets loads of sunshine. Undeveloped basement is perfect for your renovation ideas, & has lots of space for additional bedrooms, bathroom & flex/rec space. Fonda Green is a quiet street that get very limited traffic. Very close to a tot park which is perfect for young families. This is an ideal property to renovate for yourself or as an investment property. Quick possession available.
Location
Province AB
County Calgary
Area Cal Zone E
Zoning R-C2
Direction E
Rooms
Basement Full, Unfinished
Interior
Interior Features Laminate Counters
Heating Forced Air, Natural Gas
Cooling None
Flooring Ceramic Tile, Laminate
Appliance Dryer, Electric Stove, Refrigerator, Washer
Laundry In Basement
Exterior
Garage Driveway, Parking Pad
Garage Description Driveway, Parking Pad
Fence Fenced
Community Features None
Roof Type Asphalt Shingle
Porch Other
Lot Frontage 27.99
Exposure E
Total Parking Spaces 1
Building
Lot Description Cul-De-Sac, Rectangular Lot
Foundation Poured Concrete
Architectural Style 2 Storey, Side by Side
Level or Stories Two
Structure Type Vinyl Siding,Wood Frame
Others
Restrictions Restrictive Covenant,Utility Right Of Way
Tax ID 83073618
Ownership Private
Read Less
GET MORE INFORMATION



