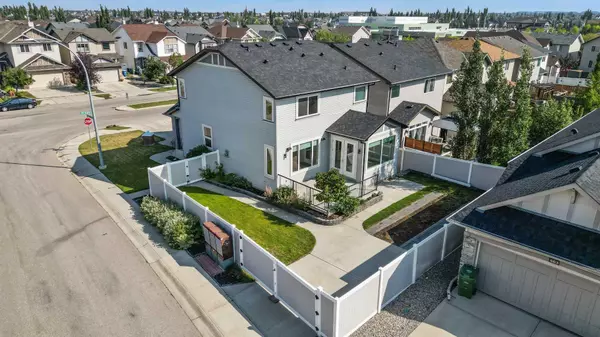For more information regarding the value of a property, please contact us for a free consultation.
75 New Brighton DR SE Calgary, AB T2Z 4W5
Want to know what your home might be worth? Contact us for a FREE valuation!

Our team is ready to help you sell your home for the highest possible price ASAP
Key Details
Sold Price $675,000
Property Type Single Family Home
Sub Type Detached
Listing Status Sold
Purchase Type For Sale
Square Footage 2,047 sqft
Price per Sqft $329
Subdivision New Brighton
MLS® Listing ID A2077604
Sold Date 10/31/23
Style 2 Storey
Bedrooms 3
Full Baths 3
Half Baths 1
HOA Fees $28/ann
HOA Y/N 1
Originating Board Calgary
Year Built 2005
Annual Tax Amount $3,880
Tax Year 2023
Lot Size 5,317 Sqft
Acres 0.12
Property Description
Fabulous Curb Appeal, Move in Ready with Immediate Possession Available. Over 3,100SF of developed living space. Decorated in soft contemporary colours with numerous Pot Lights & professionally completed upgrades throughout. West Facing Rear Yard, Mature Landscaping, RV Parking Pad, Low Maintenance Fence & Finished Double Attached Garage with Extra Storage area, Numerous Attached Cabinets & Overhead Gas Heater.
The Main Level features a Kitchen w High End SS Appliances including a Viking Gas Range, Viking Hood Fan, Frigidaire Professional Commercial Style Fridge w Freezer, Miele Dish Washer, Island, numerous full height Maple Cabinets w large Granite Counters for your entertaining pleasure. Dining Area w Coffered Ceiling, Family Room w Gas Fireplace & numerous Large Windows that provide an abundance of natural light & views of the West Facing Rear Yard. The large Rear Deck has Aluminum Rails, Glass Inserts, Electric & Gas connections & Speakers for your summer BBQ pleasure. The Main Level also includes a Den with French Doors that could be converted to a Formal Dining or Music Room, 2 Piece Bath, large Walk through Pantry & Mud Room to the garage. The Finished Attached Double Garage has Additional Storage, an Overhead Gas Heater & 6 Attached Cabinets with Shelves & Doors
The 2nd level includes a Large Primary Bedroom square in design that will accommodate oversize furniture pieces, a Walk in Closet, Laundry area & 5 Piece Ensuite w Dual Sinks, Granite Counter, In Floor Heating, Large Stand Alone Shower & Water Closet. The 2nd & 3rd bedrooms are large w ample room for beds, side tables & homework stations. The 4 Piece Family Bath includes a Sink, Water Closet & Tub/Shower combination.
The Professionally Finished Lower Level includes 4 zone (roughed in) electric in floor heat, ceramic tile (simulated wood planks) a Large Den/Office with Professionally built in Cabinets that have shelves & drawers with doors for privacy. Rec Room in Light Contemporary colours, numerous Pot Lights & Speakers, a Wet Bar with Sink & Built in Cabinets with Drawers. A Media Area with Built In Cabinets for Media Equipment. Install a Murphy or Sofa Bed for occasional family or friends. 3 piece Guest Bath with Glass Vessel Sink, Quartz Counter & Traditional White Cabinet, Water Closet & Large Shower with Tile Surround & Glass Door. A Second Laundry Room will accommodate your stacked washer & dryer. The Mechanical Room has a well maintained High Eff furnace connected to a Central AC, Hot Water Tank, Water Softener, Underground Sprinkler System & Data & Speaker Wire cross connect. Ideal for young & growing families. Located one block from the New Brighton (K-5) Public School, Community Center with Splash Park, Playground, Basketball, Tennis & Hockey. Close to Parks, Public Transportation & the Calgary Ring Road (Stoney Trail). Welcome Home!!!!
Location
Province AB
County Calgary
Area Cal Zone Se
Zoning R-1N
Direction E
Rooms
Basement Finished, Full
Interior
Interior Features Central Vacuum, Double Vanity, Granite Counters, Kitchen Island, No Animal Home, No Smoking Home, Pantry, See Remarks, Walk-In Closet(s), Wet Bar, Wired for Data
Heating High Efficiency, In Floor, Forced Air, Natural Gas
Cooling Central Air
Flooring Carpet, Ceramic Tile, See Remarks
Fireplaces Number 1
Fireplaces Type Gas, Gas Starter, Glass Doors
Appliance Central Air Conditioner, Dishwasher, Garage Control(s), Garburator, Gas Range, Gas Water Heater, Humidifier, Microwave, Range Hood, Refrigerator, Water Softener, Window Coverings
Laundry Lower Level, Multiple Locations, See Remarks, Upper Level
Exterior
Garage Double Garage Attached, Heated Garage, Insulated, See Remarks
Garage Spaces 2.0
Garage Description Double Garage Attached, Heated Garage, Insulated, See Remarks
Fence Fenced
Community Features Playground, Schools Nearby, Shopping Nearby, Street Lights
Amenities Available None
Roof Type Asphalt Shingle
Porch Deck
Lot Frontage 54.92
Exposure E
Total Parking Spaces 4
Building
Lot Description Corner Lot, Irregular Lot, Landscaped, Level, Underground Sprinklers
Foundation Poured Concrete
Architectural Style 2 Storey
Level or Stories Two
Structure Type Vinyl Siding
Others
Restrictions None Known
Tax ID 83055745
Ownership Private
Read Less
GET MORE INFORMATION



