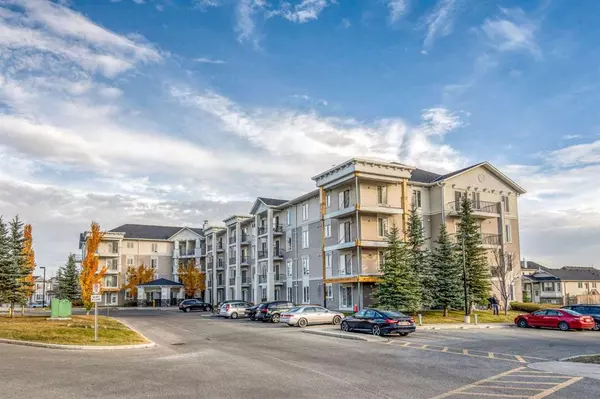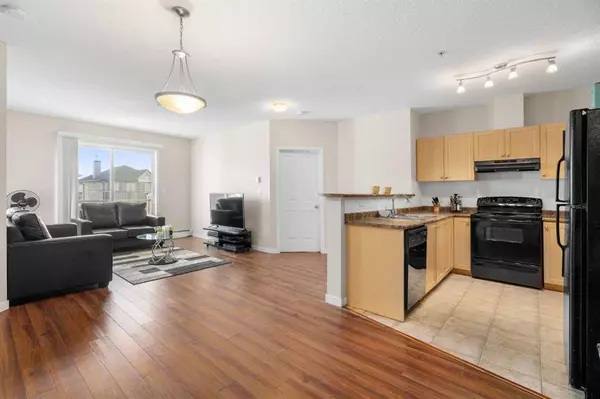For more information regarding the value of a property, please contact us for a free consultation.
333 Taravista DR NE #2212 Calgary, AB T3J 0H4
Want to know what your home might be worth? Contact us for a FREE valuation!

Our team is ready to help you sell your home for the highest possible price ASAP
Key Details
Sold Price $270,000
Property Type Condo
Sub Type Apartment
Listing Status Sold
Purchase Type For Sale
Square Footage 880 sqft
Price per Sqft $306
Subdivision Taradale
MLS® Listing ID A2086332
Sold Date 11/02/23
Style Apartment
Bedrooms 2
Full Baths 2
Condo Fees $564/mo
Originating Board Calgary
Year Built 2008
Annual Tax Amount $1,018
Tax Year 2023
Property Description
Welcome home to this spacious and sunny unit with an open concept floor plan.
Offering a South facing balcony, 2 bedrooms on either side of the unit, 2 bathrooms, an in-unit stackable washer/dryer, upgraded laminate flooring, an assigned parking stall, and additional assigned storage space.
This lovely abode graces you with gorgeous kitchen cabinets, a breakfast bar, and well kept appliances, high ceilings, and a spacious living room situated next to the nook for dining with family and friends.
Wind down in the evenings in this generously sized primary bedroom featuring a walk-in closet, and is located adjacent to the three-piece bathroom. The second spacious bedroom is south facing allowing sunshine through the day, and is situated next to a 3 piece bathroom.
Step outside on your private balcony and enjoy the south facing evening sun located in the convenient location of Taradale, offering easy access to Transit, only minutes to shopping, schools, and parks nearby, and close to major routes like John Laurier and Stoney Trail.
Condo fees includes Heat, Insurance, Ground Maintenance, Property Management, Reserve Fund Contributions, Sewer, Waste Removal, electricity. Call or text to view this cozy abode, you will enjoy the lifestyle and easy accessibility to everywhere!
Location
Province AB
County Calgary
Area Cal Zone Ne
Zoning M-2 d86
Direction N
Interior
Interior Features Laminate Counters, No Animal Home, No Smoking Home, Open Floorplan, Vinyl Windows
Heating Baseboard
Cooling None
Flooring Carpet, Ceramic Tile, Laminate
Appliance Dishwasher, Microwave, Oven, Refrigerator, Washer/Dryer, Window Coverings
Laundry In Unit
Exterior
Garage Stall
Garage Description Stall
Community Features Park, Playground, Schools Nearby, Shopping Nearby, Sidewalks, Street Lights, Walking/Bike Paths
Amenities Available Elevator(s), Storage, Visitor Parking
Roof Type Asphalt
Porch Balcony(s)
Exposure S
Total Parking Spaces 1
Building
Story 4
Architectural Style Apartment
Level or Stories Single Level Unit
Structure Type Vinyl Siding,Wood Frame
Others
HOA Fee Include Heat,Insurance,Maintenance Grounds,Professional Management,Reserve Fund Contributions,Sewer,Snow Removal,Trash
Restrictions Pet Restrictions or Board approval Required
Tax ID 82928856
Ownership Private
Pets Description Restrictions
Read Less
GET MORE INFORMATION



