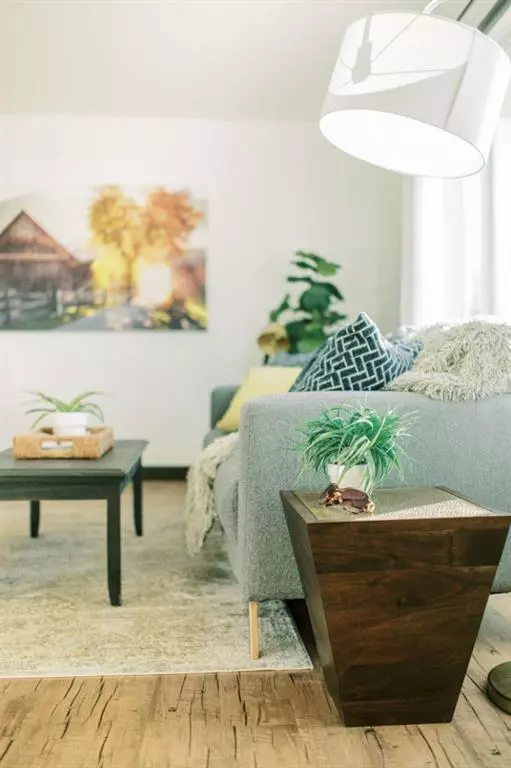For more information regarding the value of a property, please contact us for a free consultation.
4601 58 ST Stettler, AB T0C 2L1
Want to know what your home might be worth? Contact us for a FREE valuation!

Our team is ready to help you sell your home for the highest possible price ASAP
Key Details
Sold Price $275,000
Property Type Single Family Home
Sub Type Detached
Listing Status Sold
Purchase Type For Sale
Square Footage 960 sqft
Price per Sqft $286
Subdivision Parkdale
MLS® Listing ID A2087947
Sold Date 11/02/23
Style Bungalow
Bedrooms 3
Full Baths 2
Originating Board Medicine Hat
Year Built 1959
Annual Tax Amount $2,065
Tax Year 2023
Lot Size 5,800 Sqft
Acres 0.13
Property Description
Welcome to this charming Bungalow in the heart of Stettler, Alberta, where convenience meets comfort. This home is ideally located close to schools, parks, the community gardens and downtown shopping, making it a perfect choice for families and anyone who loves the vibrant community atmosphere.
As you approach, you'll notice the 26X24 garage in the back. It was built in 2012, has been both insulated and finished, offers ample parking and storage space and boasts recent upgrades of LED lighting and a smart garage control. The back yard is a true gem, featuring a recently poured patio with gazebo, several raised garden boxes, and a fully fenced yard, providing a private oasis for outdoor gatherings and relaxation. The convenience of underground sprinklers ensures that your garden remains lush and green with minimal effort.
Heading inside, you'll discover a thoughtfully designed interior, which has just received a fresh coat of neutral paint throughout. The main floor boasts two bedrooms, one of which comes with a generously sized walk-in closet. The nicely renovated bathroom is conveniently located right across the hall, adding to the functional layout.
The kitchen is a standout feature of this home, having been completely renovated approximately 12 years ago. It showcases elegant granite countertops, an open concept design, and recently installed vinyl plank flooring, giving the space a modern and inviting feel. Additionally, newer stainless steel appliances add a touch of luxury to your culinary adventures.
Throughout the house, you'll find vinyl windows, newer doors, a durable metal roof (2019) and attractive hardy board siding (2019) ensuring long-lasting quality and curb appeal. Enjoy the comfort of central air conditioning during hot summer days.
Venturing downstairs, you'll find another spacious bedroom and a family area, perfect for recreation or entertainment. The four-piece bathroom features a relaxing jet tub, providing a soothing retreat after a long day, and the new washer purchased this past July, makes laundry a breeze. Additionally, both the water heater (approx 3 years old) and furnace have been upgraded. Approximately 10 years ago, weeping tile was added to the exterior of the home, and the sump has been equipped with a commercial grade pump to keep the home dry and worry free.
To sweeten the deal, an additional fridge is included with the house, making it easier to accommodate your storage needs.
This Bungalow in Stettler, Alberta, offers a delightful blend of modern upgrades, convenience, and a tranquil outdoor space. Don't miss the opportunity to make it your own – schedule a viewing today!
Location
Province AB
County Stettler No. 6, County Of
Zoning R1
Direction W
Rooms
Basement Finished, Full
Interior
Interior Features Granite Counters, Kitchen Island, Soaking Tub, Vinyl Windows, Walk-In Closet(s)
Heating Forced Air, Natural Gas
Cooling Central Air
Flooring Carpet, Ceramic Tile, Vinyl Plank
Appliance Central Air Conditioner, Dishwasher, Induction Cooktop, Microwave Hood Fan, Range, Refrigerator, Washer/Dryer
Laundry In Basement
Exterior
Garage Double Garage Detached, Driveway
Garage Spaces 2.0
Garage Description Double Garage Detached, Driveway
Fence Fenced
Community Features Golf, Park, Playground, Pool, Schools Nearby, Walking/Bike Paths
Roof Type Metal
Porch Patio
Lot Frontage 50.0
Total Parking Spaces 4
Building
Lot Description Back Yard
Foundation Poured Concrete
Architectural Style Bungalow
Level or Stories One
Structure Type Cement Fiber Board,Wood Frame
Others
Restrictions None Known
Tax ID 56617597
Ownership Private
Read Less
GET MORE INFORMATION



