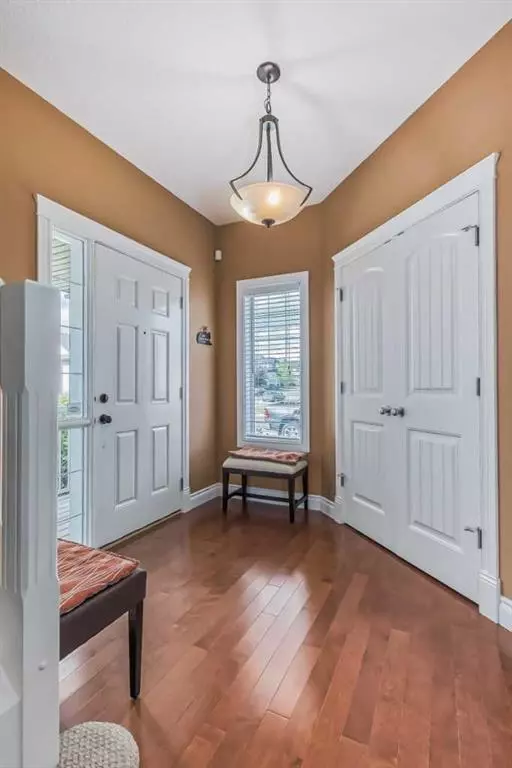For more information regarding the value of a property, please contact us for a free consultation.
2048 Sagewood PT SW Airdrie, AB T4B 3N9
Want to know what your home might be worth? Contact us for a FREE valuation!

Our team is ready to help you sell your home for the highest possible price ASAP
Key Details
Sold Price $583,000
Property Type Single Family Home
Sub Type Detached
Listing Status Sold
Purchase Type For Sale
Square Footage 1,907 sqft
Price per Sqft $305
Subdivision Sagewood
MLS® Listing ID A2082324
Sold Date 11/03/23
Style 2 Storey
Bedrooms 3
Full Baths 2
Half Baths 1
Originating Board Calgary
Year Built 2006
Annual Tax Amount $3,355
Tax Year 2023
Lot Size 5,129 Sqft
Acres 0.12
Property Description
Get ready to fall in love with your new family home, because it's ready and waiting for you to move right in! This charming 3-bedroom, 2-storey gem is perfectly nestled on a spacious corner lot in Sagewood. As you step inside, you'll immediately feel the welcoming embrace of the open-concept main floor, perfectly designed for both gatherings and everyday comfort. The 9-foot ceilings and gleaming hardwood floors add an elegant touch to the space. The living room is wonderfully spacious and features a cozy gas fireplace, creating a warm and inviting atmosphere. Prepare to be wowed by the well-appointed kitchen, with its ceiling-height cabinets, granite countertops, convenient corner pantry, and a counter-height island with seating. This kitchen is a showstopper! It effortlessly flows into the generously sized dining area, offering easy access to your back deck – the ultimate spot for outdoor enjoyment. Heading upstairs, you'll discover 3 generously sized bedrooms, including a primary suite complete with a luxurious ensuite. But the real treat awaits you in the expansive bonus room, featuring vaulted ceilings, it's destined to become your family's favourite gathering place for movie nights. And there's more! The partially finished basement offers endless possibilities, with a spacious family room, giving you the freedom to expand your living space to suit your needs. The beautifully landscaped yard boasts a screened-in porch, vinyl fencing, and underground irrigation to keep your lawn looking lush and vibrant all year round. You'll have access to fantastic schools, parks, playgrounds, and scenic pathways, all just a short walk away. Don't miss your chance to view this wonderful home.
Location
Province AB
County Airdrie
Zoning R1
Direction S
Rooms
Basement Full, Partially Finished
Interior
Interior Features Ceiling Fan(s), Granite Counters, Kitchen Island, Pantry, Soaking Tub, Walk-In Closet(s)
Heating Forced Air, Natural Gas
Cooling None
Flooring Hardwood
Fireplaces Number 1
Fireplaces Type Gas
Appliance Dishwasher, Dryer, Electric Stove, Microwave, Range Hood, Refrigerator, Washer, Window Coverings
Laundry Main Level
Exterior
Garage Double Garage Attached
Garage Spaces 2.0
Garage Description Double Garage Attached
Fence Fenced
Community Features Schools Nearby, Shopping Nearby, Sidewalks, Street Lights
Roof Type Asphalt Shingle
Porch Deck
Lot Frontage 28.02
Total Parking Spaces 4
Building
Lot Description Back Yard, Corner Lot, Front Yard, Lawn, Landscaped
Foundation Poured Concrete
Architectural Style 2 Storey
Level or Stories Two
Structure Type Vinyl Siding,Wood Frame
Others
Restrictions Restrictive Covenant,Utility Right Of Way
Tax ID 84598168
Ownership Private
Read Less
GET MORE INFORMATION



