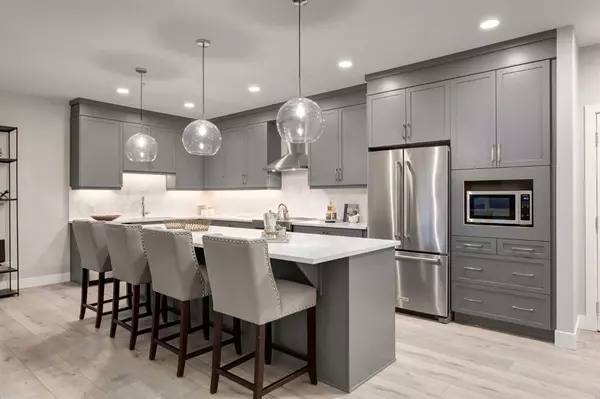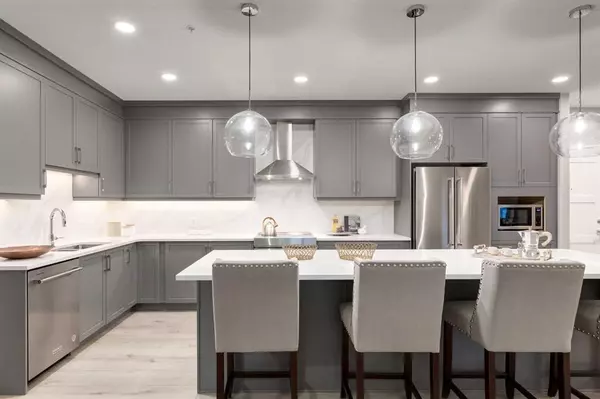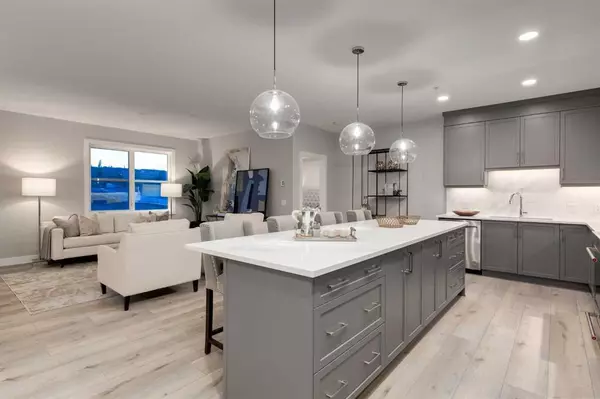For more information regarding the value of a property, please contact us for a free consultation.
8355 19 AVE SW #112 Calgary, AB T3H 6G3
Want to know what your home might be worth? Contact us for a FREE valuation!

Our team is ready to help you sell your home for the highest possible price ASAP
Key Details
Sold Price $740,000
Property Type Condo
Sub Type Apartment
Listing Status Sold
Purchase Type For Sale
Square Footage 1,444 sqft
Price per Sqft $512
Subdivision Springbank Hill
MLS® Listing ID A2081907
Sold Date 11/03/23
Style Low-Rise(1-4)
Bedrooms 3
Full Baths 2
Half Baths 1
Condo Fees $688/mo
Originating Board Calgary
Year Built 2023
Tax Year 2023
Property Description
Welcome home to your brand new, stunning, 3 bed, 2.5 bath, single level living unit in the highly desirable 85th & Park Building. Your new home is situated in one of the best locations; nestled beside a protected environmental reserve (ravine) that weaves through the community with extensive recreational walking paths. It is only a 5 min walk to Aspen Landing and one block away from the the new Aspen Springs shopping district, as well as, a quick 10 mins drive to Downtown. Unit 112 has an amazing private balcony, facing west, and directly looking upon the environmental reserve. Your brand new Liberty unit has 1558 sq.ft (architectural measurements) & 1444 sq.ft (RMS measurements) of pristine designed living space (perfect for rightsizing your life), with 3 bedrooms, 2.5 bathrooms, side by side laundry, grand master suite, extra large chef-designed kitchen, and spa-inspired master and guest baths, as well as, two titled parking stalls. In addition, you new sophisticated condo comes with luxury vinyl plank flooring, wood custom cabinetry, quartz counter-tops and back-splash, designer tile, stainless appliances, and air-conditioning. 85th & Park is built by Cove Properties, one of Calgary’s top multi-family developers, with a pristine reputation for quality construction.
Location
Province AB
County Calgary
Area Cal Zone W
Zoning XX
Direction N
Interior
Interior Features Elevator, No Animal Home, No Smoking Home, Open Floorplan, Stone Counters, Walk-In Closet(s)
Heating In Floor, Natural Gas
Cooling Central Air
Flooring Ceramic Tile, See Remarks, Vinyl Plank
Appliance Dishwasher, Microwave, Range Hood, Refrigerator, Stove(s), Washer/Dryer
Laundry In Unit
Exterior
Garage Heated Garage, Stall, Titled, Underground
Garage Description Heated Garage, Stall, Titled, Underground
Community Features Park, Playground, Schools Nearby, Shopping Nearby, Sidewalks, Street Lights
Amenities Available None
Roof Type Membrane
Porch Balcony(s)
Exposure W
Total Parking Spaces 2
Building
Story 4
Architectural Style Low-Rise(1-4)
Level or Stories Single Level Unit
Structure Type Stone,Stucco,Wood Frame
New Construction 1
Others
HOA Fee Include Common Area Maintenance,Gas,Heat,Insurance,Maintenance Grounds,Professional Management,Reserve Fund Contributions,Sewer,Snow Removal,Trash,Water
Restrictions None Known
Ownership Private
Pets Description Restrictions, Yes
Read Less
GET MORE INFORMATION



