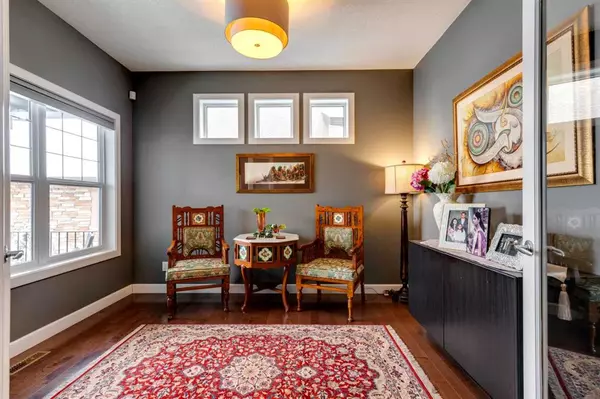For more information regarding the value of a property, please contact us for a free consultation.
91 Wentworth MNR SW Calgary, AB T3H 5K6
Want to know what your home might be worth? Contact us for a FREE valuation!

Our team is ready to help you sell your home for the highest possible price ASAP
Key Details
Sold Price $919,500
Property Type Single Family Home
Sub Type Detached
Listing Status Sold
Purchase Type For Sale
Square Footage 2,427 sqft
Price per Sqft $378
Subdivision West Springs
MLS® Listing ID A2089618
Sold Date 11/03/23
Style 2 Storey
Bedrooms 5
Full Baths 3
Half Baths 1
HOA Fees $20/ann
HOA Y/N 1
Originating Board Calgary
Year Built 2004
Annual Tax Amount $5,122
Tax Year 2023
Lot Size 4,531 Sqft
Acres 0.1
Property Description
OPEN HOUSE SUNDAY 1-4PM. Just Listed in West Springs! This fully finished 2 storey is ideally situated on a quiet cul-de-sac and short walking distance to 3 of the best schools in Alberta - West Springs, West Ridge, St Joan of Arc. Gorgeous finishings throughout including the perfect wide open floor plan with high 9’ ceilings, soaring 2 storey open to above great room, huge windows, massive kitchen, loads of white ceiling height kitchen cabinetry, counter space galore, double spice rack, hardwood flooring, quartz countertops, large walk through pantry, main floor work from home office, gas fireplace, and a great sized table nook area. The upper level has 3 huge bedrooms with the ability to easily divide the one bedroom it is so large to create a fourth bedroom upstairs. The primary bedroom is king sized, has large windows, a beautiful ensuite featuring dual sinks, soaker tub, separate shower, and a large walk-in closet. The lower level is beautifully finished with a games area, sound proof media room with stereo rack and speakers, wet bar with beverage fridge, 2 bedrooms, 5 pce bathroom with custom tiled shower and heated floors, and even a separate storage room! The garage is large enough to fit 2 full sized SUVs. So many extras in this home - huge 2 tier composite deck which could easily be halved to create more backyard grassed area, central air conditioning, remote controlled Hunter Douglas window coverings, epoxy garage flooring, mudroom lockers, under cabinet lightening, pot lights, aggregate driveway finishing, additional freezer in garage, the list goes on and on! Walking distance to 3 great schools, CO-OP, Shoppers Drug Mart, and so many other great amenities! $899,900. Book your showing today as this property shows 10/10, is priced to sell and will not last long!
Location
Province AB
County Calgary
Area Cal Zone W
Zoning R-1
Direction W
Rooms
Basement Finished, Full
Interior
Interior Features Ceiling Fan(s), Central Vacuum, Double Vanity, French Door, High Ceilings, Open Floorplan, Pantry, Quartz Counters, Storage, Walk-In Closet(s), Wet Bar, Wired for Sound
Heating Forced Air
Cooling Central Air
Flooring Carpet, Ceramic Tile, Hardwood
Fireplaces Number 1
Fireplaces Type Gas
Appliance Bar Fridge, Central Air Conditioner, Dishwasher, Electric Stove, Freezer, Garage Control(s), Garburator, Microwave, Range Hood, Refrigerator, Washer/Dryer Stacked, Window Coverings
Laundry Laundry Room, Main Level
Exterior
Garage Aggregate, Double Garage Attached, Garage Door Opener, Insulated
Garage Spaces 2.0
Garage Description Aggregate, Double Garage Attached, Garage Door Opener, Insulated
Fence Fenced
Community Features Park, Playground, Schools Nearby, Shopping Nearby, Walking/Bike Paths
Amenities Available Park, Playground
Roof Type Asphalt Shingle
Porch Deck, Front Porch
Lot Frontage 34.12
Total Parking Spaces 4
Building
Lot Description Cul-De-Sac, No Neighbours Behind, Landscaped, Level, Private
Foundation Poured Concrete
Architectural Style 2 Storey
Level or Stories Two
Structure Type Stone,Stucco,Wood Frame
Others
Restrictions None Known
Tax ID 83086759
Ownership Private
Read Less
GET MORE INFORMATION



