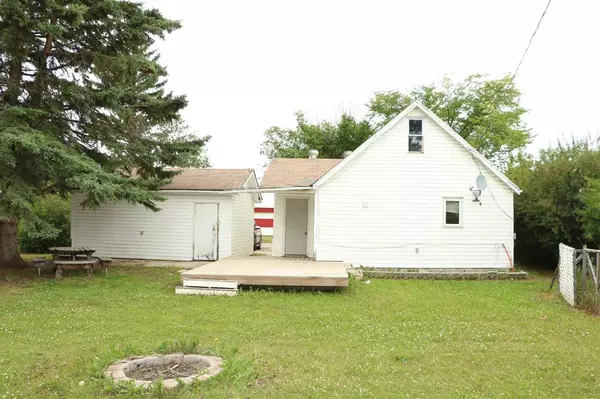For more information regarding the value of a property, please contact us for a free consultation.
9820 102 AVE Hythe, AB T0H 2C0
Want to know what your home might be worth? Contact us for a FREE valuation!

Our team is ready to help you sell your home for the highest possible price ASAP
Key Details
Sold Price $65,900
Property Type Single Family Home
Sub Type Detached
Listing Status Sold
Purchase Type For Sale
Square Footage 1,077 sqft
Price per Sqft $61
MLS® Listing ID A2067073
Sold Date 11/06/23
Style 1 and Half Storey
Bedrooms 3
Full Baths 1
Originating Board Grande Prairie
Year Built 1949
Annual Tax Amount $1,019
Tax Year 2023
Lot Size 0.310 Acres
Acres 0.31
Property Description
Looking for a small town to raise your family in and enjoy the benefit of lower property taxes? Here's a chance to make it happen!
Character home on massive 0.31 acre lot with mature trees, firepit, patio area, plenty of space for gardens, as well as detached, single garage with work area. The home is a 1.5 storey style with the kitchen, living room, primary bedroom & bathroom all on main floor, and 2 bedrooms upstairs. Laundry area is located by back door. Basement is partially developed with shelving for all your canning & miscellaneous item storage needs and the home's furnace is here, also. Located in the quiet community of Hythe: 15 kms from Beaverlodge, 58 kms from the City of Grande Prairie and 33 kms to the British Columbia border. ***Please note: property is sold "as is, where is, upon possession." No warranties or representations. ***
Location
Province AB
County Grande Prairie No. 1, County Of
Zoning RES
Direction SW
Rooms
Basement Partial, Unfinished
Interior
Interior Features Ceiling Fan(s)
Heating Forced Air, Natural Gas
Cooling None
Flooring Laminate, Linoleum, Vinyl Plank
Appliance See Remarks
Laundry Electric Dryer Hookup, Main Level, See Remarks, Washer Hookup
Exterior
Garage Additional Parking, Driveway, Gravel Driveway, Single Garage Detached
Garage Spaces 1.0
Garage Description Additional Parking, Driveway, Gravel Driveway, Single Garage Detached
Fence None
Community Features Other, Park, Playground, Schools Nearby, Shopping Nearby, Sidewalks, Street Lights
Utilities Available Electricity Available, Natural Gas Available, Sewer Available
Roof Type Asphalt Shingle
Porch Patio, See Remarks
Lot Frontage 80.0
Parking Type Additional Parking, Driveway, Gravel Driveway, Single Garage Detached
Total Parking Spaces 4
Building
Lot Description Lawn, Irregular Lot, Many Trees
Foundation Poured Concrete
Sewer Public Sewer
Water Well
Architectural Style 1 and Half Storey
Level or Stories One and One Half
Structure Type Vinyl Siding,Wood Frame
Others
Restrictions None Known
Tax ID 77470908
Ownership Bank/Financial Institution Owned
Read Less
GET MORE INFORMATION



