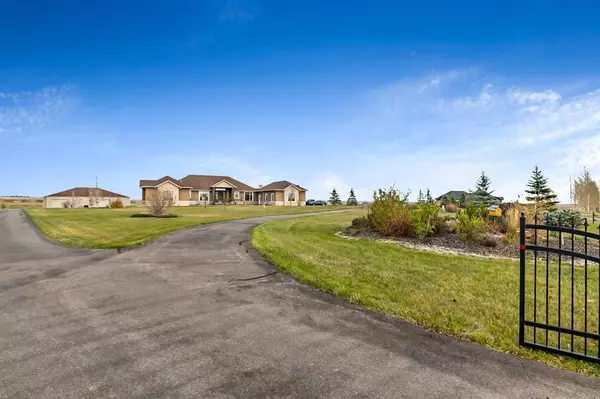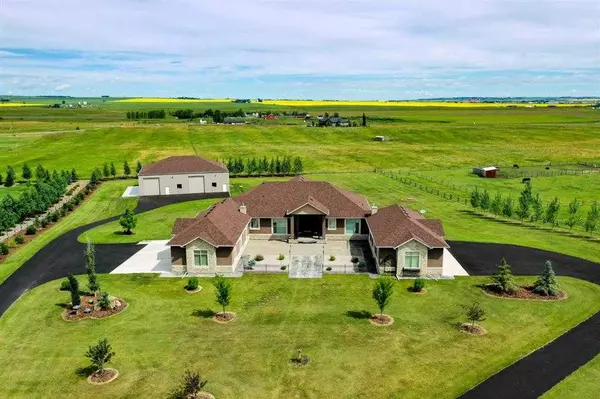For more information regarding the value of a property, please contact us for a free consultation.
48076 Sharall CIR E Rural Foothills County, AB T1V 1N1
Want to know what your home might be worth? Contact us for a FREE valuation!

Our team is ready to help you sell your home for the highest possible price ASAP
Key Details
Sold Price $1,460,000
Property Type Single Family Home
Sub Type Detached
Listing Status Sold
Purchase Type For Sale
Square Footage 2,520 sqft
Price per Sqft $579
MLS® Listing ID A2087773
Sold Date 11/06/23
Style Acreage with Residence,Bungalow
Bedrooms 6
Full Baths 4
Originating Board Calgary
Year Built 2016
Annual Tax Amount $7,694
Tax Year 2023
Lot Size 3.190 Acres
Acres 3.19
Property Description
Over 5,000 Sq. Ft. fully developed walk- out bungalow on 3.19 acres with incredible mountain views. As you enter, you can't help but stop and take in the stunning open floor plan with dark hardwood floors and views out every window overlooking this acreage. On the main level, you'll find the formal dining room with custom sculpted artistic ceiling and plenty of room for the whole family. The living room features a stone fireplace and is flooded with natural light! The kitchen is a gourmet's dream come true: it has large eat up islands, wall oven, countertop range, stainless steel appliances, Cherry cabinets with glass features, under cabinet lighting, and a walk-in pantry. Enjoy your meals while taking in the views from the breakfast nook, which leads to a very large partially covered deck running the full length of the home. If you're looking for a place to work from home, the large office/den area has big windows to give you plenty of light and storage. The master suite is spacious enough to fit a king bed, a reading area, and all your furnishings. The master ensuite features dual sinks, a deep soaker tub, walk-in shower, enclosed water closet. The master closet is also equipped with built-in custom drawer units and custom closet organizers for all your clothing needs. There is also a 2nd large bedroom and 3 piece bath on this level. The main floor is finished off with a huge laundry area with separate sink. There are 2 oversized heated TRIPLE car garages that have plenty of room for all your toys. Both garages have a separate entrance leading to the lower level. Heading down the staircase to the lower level, you'll be welcomed by a large open area. This includes a family room, a large games/rec room perfect for a pool or ping-pong table, a full wet bar with separate island featuring under cabinet lighting, and beverage fridge. 4 more spacious bedrooms and 2 bathrooms, and a large walk-in storage closet also on the lower level. Bright and airy, thanks to the huge windows that lead out onto the covered deck. Outside, this fully fenced acreage has mature landscaping, with lots of trees and garden beds. and has those amazing MOUNTAIN VIEWS. Also included on this acreage is a 2400 sq.ft. shop with a 2-piece bathroom and built in cabinets. Attached to this is a 20 x 50 RV storage with drive though garage doors, a 20 x 50 concrete pad to the side and at the rear of the shop there is 20 x 50 covered concrete pad. This is the acreage you've been searching for - it has everything you need! It's 5 minutes to High River, 12 minutes to Okotoks, and only 25 minutes to Calgary. Don't wait - book a showing with your realtor today and come see it for yourself!
Location
Province AB
County Foothills County
Zoning CR
Direction S
Rooms
Basement Finished, Full
Interior
Interior Features Bar, Breakfast Bar, Built-in Features, Ceiling Fan(s), Central Vacuum, Chandelier, Closet Organizers, Crown Molding, Double Vanity, Granite Counters, High Ceilings, Jetted Tub, Kitchen Island, Open Floorplan, Pantry, Recessed Lighting, Separate Entrance, Soaking Tub, Storage, Tray Ceiling(s), Vinyl Windows, Walk-In Closet(s), Wet Bar, Wired for Sound
Heating High Efficiency, Forced Air, Natural Gas
Cooling Central Air
Flooring Carpet, Ceramic Tile, Hardwood
Fireplaces Number 1
Fireplaces Type Family Room, Gas, Stone
Appliance Bar Fridge, Built-In Oven, Dishwasher, Garage Control(s), Range Hood, Refrigerator, Stove(s), Washer/Dryer, Window Coverings
Laundry Laundry Room, Main Level
Exterior
Garage 220 Volt Wiring, Additional Parking, Aggregate, Asphalt, Covered, Driveway, Electric Gate, Garage Door Opener, Oversized, Parking Pad, Quad or More Attached, RV Access/Parking, RV Garage
Garage Spaces 6.0
Garage Description 220 Volt Wiring, Additional Parking, Aggregate, Asphalt, Covered, Driveway, Electric Gate, Garage Door Opener, Oversized, Parking Pad, Quad or More Attached, RV Access/Parking, RV Garage
Fence Fenced
Community Features Gated, Schools Nearby, Shopping Nearby
Roof Type Asphalt
Porch Deck, Front Porch, Patio
Parking Type 220 Volt Wiring, Additional Parking, Aggregate, Asphalt, Covered, Driveway, Electric Gate, Garage Door Opener, Oversized, Parking Pad, Quad or More Attached, RV Access/Parking, RV Garage
Exposure S
Total Parking Spaces 6
Building
Lot Description Cul-De-Sac, Low Maintenance Landscape, Gentle Sloping, Landscaped, Open Lot, See Remarks
Building Description Concrete,Stucco,Wood Frame, Heated 2500 Sq. Ft. Shop with 18x50 RV storage. 18x50 parking pad on side of shop and 20x50 covered pad
Foundation Poured Concrete
Architectural Style Acreage with Residence, Bungalow
Level or Stories One
Structure Type Concrete,Stucco,Wood Frame
Others
Restrictions None Known
Tax ID 83989592
Ownership Private
Read Less
GET MORE INFORMATION



