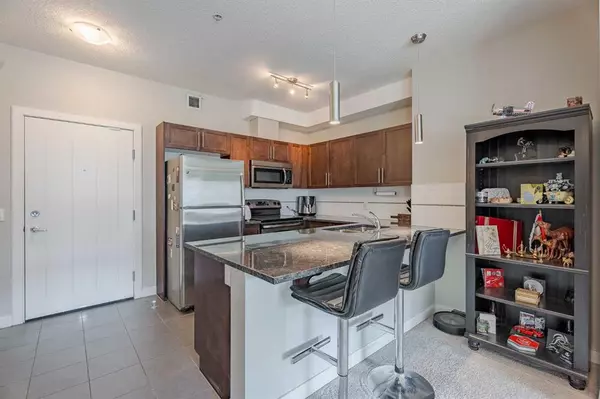For more information regarding the value of a property, please contact us for a free consultation.
604 East Lake BLVD NE #2221 Airdrie, AB T4A 0G6
Want to know what your home might be worth? Contact us for a FREE valuation!

Our team is ready to help you sell your home for the highest possible price ASAP
Key Details
Sold Price $269,900
Property Type Condo
Sub Type Apartment
Listing Status Sold
Purchase Type For Sale
Square Footage 801 sqft
Price per Sqft $336
Subdivision East Lake Industrial
MLS® Listing ID A2091025
Sold Date 11/07/23
Style Apartment
Bedrooms 2
Full Baths 2
Condo Fees $473/mo
Originating Board Calgary
Year Built 2013
Annual Tax Amount $1,091
Tax Year 2023
Lot Size 809 Sqft
Acres 0.02
Property Description
Incredible opportunity being offered in this spacious 2 Bedroom PLUS Den, 2 Bathroom unit. Located in a quiet complex; this unit boasts over 800 square feet of bright, modern, open concept living space and is a must see! Large windows and 9 ft ceilings allow for natural light to flow through the functional floor plan. The kitchen features plenty of cupboard & counter space, stainless steel appliances, and granite countertops. The large living/dining room leads to your private outdoor Southwest facing patio; perfect for BBQing and enjoying beautiful sunsets. Your primary bedroom features sliding doors allowing access to the patio, a large walk-in closet and 3-pce ensuite. The good sized second bedroom is located on the other side of the unit along with a 4-pce bathroom offering a very well appointed design. The den/flex space is perfect for a home office or additional storage room. The unit also comes with in-suite laundry, a titled underground parking stall and storage cage. Close proximity to schools, restaurants, shopping and the beautiful East Lake Regional Park. Conveniently located only steps away from Genesis Place; providing access to year round activities. This is an exceptional unit you do not want to miss.
Location
Province AB
County Airdrie
Zoning DC-29
Direction SW
Interior
Interior Features Breakfast Bar, Closet Organizers, Granite Counters, Kitchen Island, Open Floorplan, Storage
Heating Baseboard
Cooling None
Flooring Carpet, Tile
Appliance Dishwasher, Dryer, Electric Stove, Microwave Hood Fan, Refrigerator, Washer, Window Coverings
Laundry In Unit
Exterior
Garage Heated Garage, Parkade, Secured, Titled, Underground
Garage Description Heated Garage, Parkade, Secured, Titled, Underground
Community Features Lake, Park, Playground, Pool, Schools Nearby, Shopping Nearby, Sidewalks, Tennis Court(s), Walking/Bike Paths
Amenities Available Elevator(s), Parking, Visitor Parking
Porch Patio
Exposure SW
Total Parking Spaces 1
Building
Story 4
Architectural Style Apartment
Level or Stories Single Level Unit
Structure Type Metal Siding ,Stucco,Wood Frame
Others
HOA Fee Include Common Area Maintenance,Heat,Insurance,Maintenance Grounds,Parking,Professional Management,Reserve Fund Contributions,Sewer,Snow Removal,Trash,Water
Restrictions Pet Restrictions or Board approval Required
Tax ID 84586372
Ownership Private
Pets Description Restrictions
Read Less
GET MORE INFORMATION



