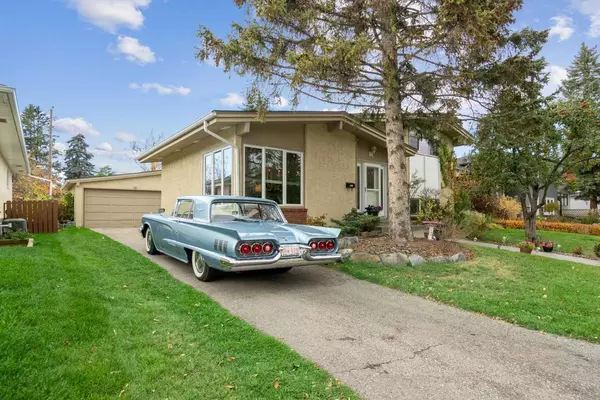For more information regarding the value of a property, please contact us for a free consultation.
6431 Larkspur WAY SW Calgary, AB T3E 5P9
Want to know what your home might be worth? Contact us for a FREE valuation!

Our team is ready to help you sell your home for the highest possible price ASAP
Key Details
Sold Price $780,000
Property Type Single Family Home
Sub Type Detached
Listing Status Sold
Purchase Type For Sale
Square Footage 1,021 sqft
Price per Sqft $763
Subdivision North Glenmore Park
MLS® Listing ID A2088974
Sold Date 11/10/23
Style 4 Level Split
Bedrooms 4
Full Baths 2
Originating Board Calgary
Year Built 1961
Annual Tax Amount $4,805
Tax Year 2023
Lot Size 5,801 Sqft
Acres 0.13
Property Description
*** OPEN HOUSE SATURDAY NOVEMBER 4, 2-4PM *** You're going to Love the Mid Century design with the Vaulted Ceilings in the front Living Room allowing tons of Natural Light to flow from the front to the back of the home. This 4 Level split comes with 4 Bedrooms, 2 baths, all new windows and a Spacious West Facing Yard. The main level has a very open feel yet the Living room, Dining and Kitchen have their defined spaces. The Kitchen comes with plenty of cabinets, granite counters, stainless appliances, and a large window looking onto the yard. The Master bedroom can be found on the upper level along with a second bedroom and renovated bath. The third level contains 2 more bedrooms with oversized windows and a renovated bath. The Recreation room on the 4th level is ideal for those family movie nights. Adjacent the mechanical room is a large storage room but if you require more storage there's tons available in the crawl space. Head out to the Sunny West Yard and watch the kids play while lounging on the huge deck. The front drive way leads to the double garage, otherwise there's room off the alley for an RV. The community of North Glenmore Park is walking distance to Earl Grey Golf, Schools, Weasel Head Park, Lakeview Shopping Centre around the corner, bike paths, and a 15 min drive to downtown. Don't miss out on a great opportunity to own this Wonderful home. Move in & Enjoy!
Location
Province AB
County Calgary
Area Cal Zone W
Zoning R-C1
Direction E
Rooms
Basement Finished, Full
Interior
Interior Features Granite Counters, High Ceilings, No Smoking Home, Recessed Lighting, Vaulted Ceiling(s), Vinyl Windows
Heating Forced Air
Cooling None
Flooring Carpet, Laminate, Tile
Appliance Dishwasher, Dryer, Electric Stove, Microwave, Refrigerator, Washer, Window Coverings
Laundry In Basement
Exterior
Garage Double Garage Detached
Garage Spaces 2.0
Garage Description Double Garage Detached
Fence Fenced
Community Features Golf, Lake, Park, Playground, Schools Nearby, Shopping Nearby, Sidewalks, Street Lights, Tennis Court(s), Walking/Bike Paths
Roof Type Asphalt Shingle
Porch Deck
Lot Frontage 58.01
Total Parking Spaces 4
Building
Lot Description Back Lane, Back Yard, Cul-De-Sac, Front Yard, Landscaped, Rectangular Lot, Treed
Foundation Poured Concrete
Architectural Style 4 Level Split
Level or Stories 4 Level Split
Structure Type Stucco
Others
Restrictions None Known
Tax ID 82875627
Ownership Private
Read Less
GET MORE INFORMATION



