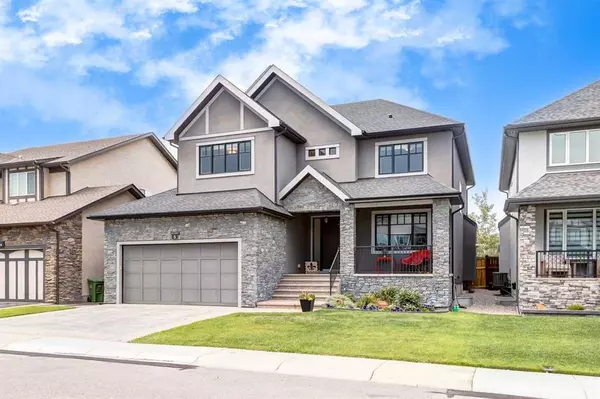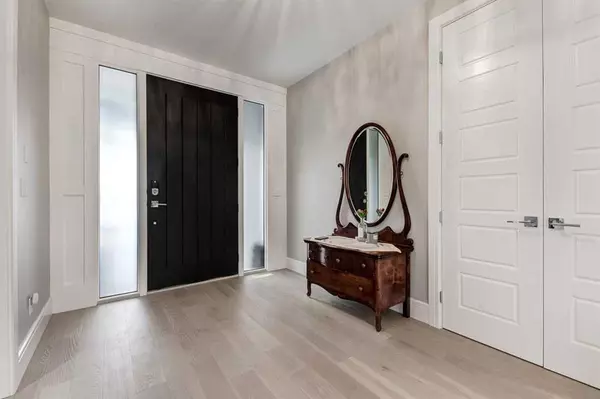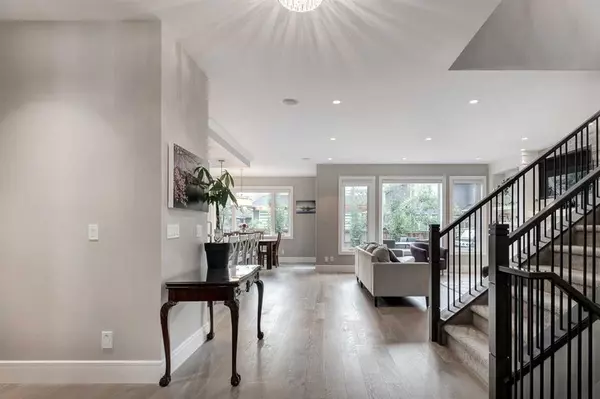For more information regarding the value of a property, please contact us for a free consultation.
6 Westland CRES SW Calgary, AB T3H0X7
Want to know what your home might be worth? Contact us for a FREE valuation!

Our team is ready to help you sell your home for the highest possible price ASAP
Key Details
Sold Price $1,350,000
Property Type Single Family Home
Sub Type Detached
Listing Status Sold
Purchase Type For Sale
Square Footage 3,186 sqft
Price per Sqft $423
Subdivision West Springs
MLS® Listing ID A2068066
Sold Date 11/13/23
Style 2 Storey
Bedrooms 6
Full Baths 4
Half Baths 1
Originating Board Calgary
Year Built 2017
Annual Tax Amount $8,149
Tax Year 2023
Lot Size 5,375 Sqft
Acres 0.12
Property Description
Welcome to Westland Estates in the heart of West Springs! The house offers a well-thought-out floor plan with wide plank engineered oak floors throughout. As you enter, you'll be greeted by a stunning dining room featuring coffered ceilings, adding an elegant touch to your meals. The great room is bright and open, providing a comfortable space for the family to gather. The chef's kitchen is a highlight of the home, featuring white cabinets with grey quartz countertops and a studio grey island with white quartz countertops. The kitchen is equipped with top-of-the-line DACOR stainless steel appliances, including a fridge with a bottom freezer, gas cooktop, double ovens, built-in microwave, and dishwasher. The convenient addition of a pot filler tap over the cooktop adds practicality to your cooking experience. There's also a beverage center for added convenience.
Adjacent to the kitchen is a spacious and bright nook that looks out onto the backyard, where you'll find a 15x10 deck for outdoor enjoyment. For those needing a private space to work or play, there's an office/playroom/den connected to the kitchen.
Moving upstairs, you'll be impressed by the layout, featuring four bedrooms and an expansive bonus room. The master bedroom is a true retreat with a walk-in closet that includes 10 drawers and 26 feet of shoe racks – perfect for the fashion enthusiast! The ensuite bathroom is a spa-like oasis, complete with heated floors, double sinks, a soaker tub, and a custom shower with two body sprays, one rain shower head, and a shower head with a wand combo. Two of the additional bedrooms share a Jack and Jill 5-piece bathroom, while the fourth bedroom has its own 4-piece bathroom. The upper level also includes a laundry room with Samsung front load washer and dryer.
Downstairs, there are two more bedrooms, offering flexibility for use as a workout room or hobby space. The basement also boasts a fabulous bar with a second beverage center, a rec room with 5.1 surround sound system rough-in, and the home comes with 8 speakers included.
The oversized garage is designed to fit a full-sized truck and SUV comfortably, with a 25'-2"x22-'9" size and an 18 ft wide door.
Westland Estates is a K-9 community, offering excellent schools for families, and there are plenty of amenities and green spaces for everyone to enjoy.
Congratulations on finding your new home in Westland Estates!
Location
Province AB
County Calgary
Area Cal Zone W
Zoning R-1
Direction S
Rooms
Basement Finished, Full
Interior
Interior Features Bar, Built-in Features, High Ceilings, Kitchen Island, Open Floorplan, Pantry, Quartz Counters
Heating In Floor, Forced Air, Natural Gas
Cooling Central Air
Flooring Carpet, Ceramic Tile, Hardwood
Fireplaces Number 1
Fireplaces Type Gas
Appliance Bar Fridge, Central Air Conditioner, Dishwasher, Double Oven, Electric Oven, Freezer, Garage Control(s), Gas Stove, Refrigerator, Washer/Dryer, Window Coverings, Wine Refrigerator
Laundry Upper Level
Exterior
Garage Double Garage Attached
Garage Spaces 2.0
Garage Description Double Garage Attached
Fence Fenced
Community Features Park, Playground, Schools Nearby, Shopping Nearby, Sidewalks, Street Lights, Walking/Bike Paths
Roof Type Asphalt Shingle
Porch Deck, Front Porch
Lot Frontage 15.7
Total Parking Spaces 4
Building
Lot Description Back Yard, Landscaped, Level, See Remarks
Foundation Poured Concrete
Architectural Style 2 Storey
Level or Stories Two
Structure Type Stone,Stucco,Wood Frame
Others
Restrictions None Known
Tax ID 83248008
Ownership Private
Read Less
GET MORE INFORMATION



