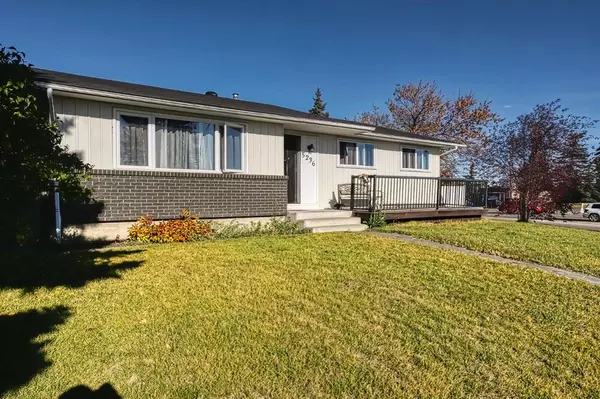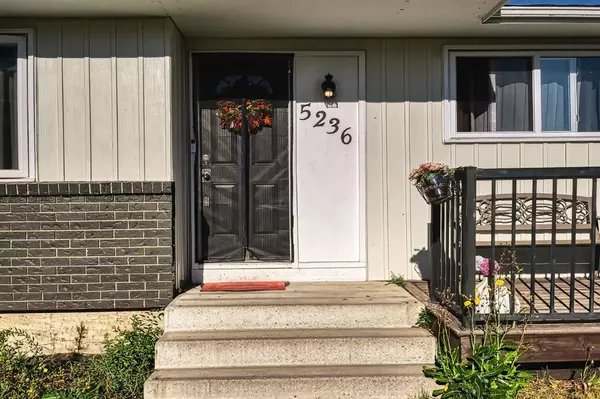For more information regarding the value of a property, please contact us for a free consultation.
5236 5 AVE SE Calgary, AB T2A 4Y9
Want to know what your home might be worth? Contact us for a FREE valuation!

Our team is ready to help you sell your home for the highest possible price ASAP
Key Details
Sold Price $507,500
Property Type Single Family Home
Sub Type Detached
Listing Status Sold
Purchase Type For Sale
Square Footage 1,086 sqft
Price per Sqft $467
Subdivision Forest Heights
MLS® Listing ID A2088497
Sold Date 11/15/23
Style Bungalow
Bedrooms 5
Full Baths 2
Originating Board Calgary
Year Built 1975
Annual Tax Amount $2,714
Tax Year 2023
Lot Size 4,951 Sqft
Acres 0.11
Property Description
Discover this beautiful detached bungalow nestled in a prime location. Step into an inviting open-concept layout, filled with natural light that seamlessly connects the dining, living, and kitchen spaces. Enjoy the modern aesthetic of newer windows on the main floor and the elegant kitchen cabinetry. The main level boasts three generous bedrooms and a full bathroom. Downstairs, an accommodating "ilegal suite" beckons with two additional bedrooms and a versatile den. Your convenience is enhanced with a spacious double detached garage, while the expansive fenced backyard allows for RV parking when necessary. Embrace the walkable charm of this locale, situated within close proximity of schools, public transportation, and shopping. Book your viewing today, your new home awaits.
Location
Province AB
County Calgary
Area Cal Zone E
Zoning R - C1
Direction SW
Rooms
Basement Finished, Full, Suite
Interior
Interior Features No Smoking Home, Open Floorplan, See Remarks, Separate Entrance, Vinyl Windows
Heating Forced Air, Natural Gas
Cooling None
Flooring Hardwood, Laminate, Tile
Appliance Dishwasher, Dryer, Electric Stove, Range Hood, Refrigerator, Washer, Window Coverings
Laundry In Basement
Exterior
Garage Double Garage Detached
Garage Spaces 2.0
Garage Description Double Garage Detached
Fence Fenced
Community Features Park, Playground, Schools Nearby, Shopping Nearby, Walking/Bike Paths
Roof Type Asphalt Shingle
Porch Patio, Porch
Lot Frontage 40.29
Parking Type Double Garage Detached
Exposure SW
Total Parking Spaces 2
Building
Lot Description Back Lane, Back Yard, Corner Lot, Lawn, Landscaped, Rectangular Lot
Foundation Poured Concrete
Architectural Style Bungalow
Level or Stories One
Structure Type Brick,Metal Siding ,Stone,Stucco
Others
Restrictions None Known
Tax ID 83140728
Ownership Private
Read Less
GET MORE INFORMATION



