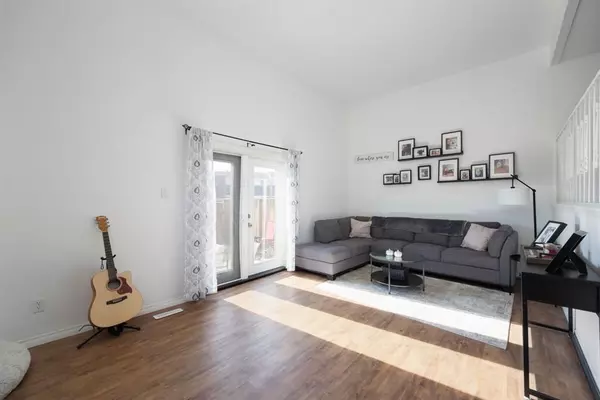For more information regarding the value of a property, please contact us for a free consultation.
400 Silin Forest RD #157 Fort Mcmurray, AB T9H 3S5
Want to know what your home might be worth? Contact us for a FREE valuation!

Our team is ready to help you sell your home for the highest possible price ASAP
Key Details
Sold Price $180,000
Property Type Townhouse
Sub Type Row/Townhouse
Listing Status Sold
Purchase Type For Sale
Square Footage 1,409 sqft
Price per Sqft $127
Subdivision Thickwood
MLS® Listing ID A2082700
Sold Date 11/18/23
Style 4 Level Split
Bedrooms 3
Full Baths 1
Half Baths 1
Condo Fees $607
Originating Board Fort McMurray
Year Built 1976
Annual Tax Amount $770
Tax Year 2023
Property Description
Welcome to 157-400 Silin Forest Road. This beautifully updated 3 bedroom, 1.5 bath END UNIT townhome is turn-key and ready for its new owners. Perfectly located in Thickwood near all amenities including elementary schools, high schools, playgrounds and major bus routes - this townhouse offers low maintenance living at an affordable price. This 4 level home offers a spacious living room with vaulted ceilings and patio doors that lead to a fully fenced private patio/yard space. The stunning white kitchen features updated appliances, bar fridge + big pantry! The dining area is open to below creating an open concept feeling / conversational atmosphere perfect for families or entertaining. There is a half bath conveniently located on this floor as well. The top level has two sizeable secondary bedrooms, a full 4pc bathroom and a spacious primary with a beautiful board and batten feature wall + massive walk in closet!! The lower level offers extra space for storage or living area and laundry room. Other features of this home include fresh paint top to bottom, updated flooring, and attached 22x12 garage! Ready for immediate possession - don’t miss out on the opportunity to own this lovely home. Book your private showing today!
Location
Province AB
County Wood Buffalo
Area Fm Northwest
Zoning R3
Direction NW
Rooms
Basement Finished, Partial
Interior
Interior Features See Remarks
Heating Forced Air
Cooling None
Flooring Laminate, Vinyl Plank
Appliance Bar Fridge, Dryer, Electric Stove, Microwave Hood Fan, Refrigerator, Washer, Window Coverings
Laundry In Basement
Exterior
Garage Single Garage Attached, Stall
Garage Spaces 1.0
Garage Description Single Garage Attached, Stall
Fence Fenced
Community Features Playground, Schools Nearby, Shopping Nearby, Street Lights
Amenities Available Playground, Visitor Parking
Roof Type Asphalt Shingle
Porch See Remarks
Parking Type Single Garage Attached, Stall
Exposure NW
Total Parking Spaces 2
Building
Lot Description Corner Lot, Low Maintenance Landscape
Foundation Poured Concrete
Architectural Style 4 Level Split
Level or Stories 4 Level Split
Structure Type Concrete,Wood Frame
Others
HOA Fee Include Common Area Maintenance,Insurance,Maintenance Grounds,Professional Management,Reserve Fund Contributions,See Remarks,Snow Removal,Trash
Restrictions Pet Restrictions or Board approval Required
Tax ID 83295471
Ownership Private
Pets Description Restrictions, Yes
Read Less
GET MORE INFORMATION



