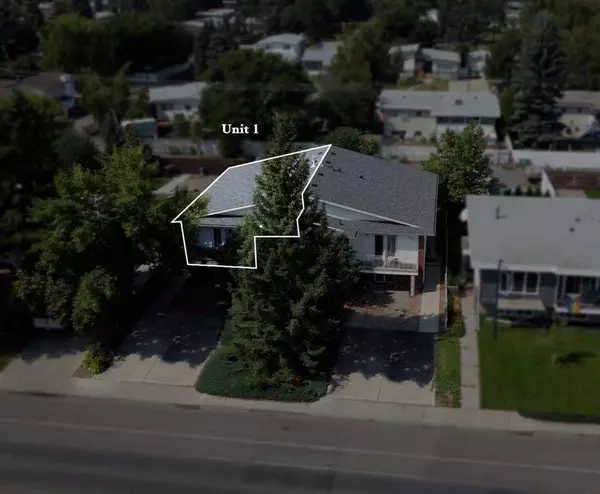For more information regarding the value of a property, please contact us for a free consultation.
1602 13 ST N Lethbridge, AB T1H 2T9
Want to know what your home might be worth? Contact us for a FREE valuation!

Our team is ready to help you sell your home for the highest possible price ASAP
Key Details
Sold Price $513,000
Property Type Multi-Family
Sub Type Full Duplex
Listing Status Sold
Purchase Type For Sale
Square Footage 2,490 sqft
Price per Sqft $206
Subdivision St Edwards
MLS® Listing ID A2074679
Sold Date 11/18/23
Style Bi-Level,Side by Side
Bedrooms 10
Full Baths 4
Half Baths 2
Originating Board Lethbridge and District
Year Built 1992
Annual Tax Amount $8,772
Tax Year 2023
Lot Size 8,585 Sqft
Acres 0.2
Property Description
Welcome to 1602 13th Street North… Full duplex with two basement suites… The main floor suites of this duplex spanning over 1225 square feet. Both sides of this duplex have three bedrooms, separate laundry, 2 bathrooms, a well sized kitchen, dinning and living room, this layout provides ample room for comfortable living. The primary suite offers added convenience with a half bathroom, ensuring functionality and privacy.
Both sides of the basement in this duplex have been transformed into illegal suites. With private entrances located at the back of the property, residents can enjoy exclusivity and easy access. Each basement suite features two bedrooms, a 4-piece bathroom, separate laundry facilities, a full kitchen, and well-sized living and dining areas. These thoughtful layouts create a comfortable and inviting environment for tenants.
Parking will never be an issue with a total of 8 parking spaces available, providing ample room for residents and guests. Additionally, a detached single car garage with alley access adds even more convenience and flexibility to the property.
Location
Province AB
County Lethbridge
Zoning R-L
Direction E
Rooms
Basement Finished, Full
Interior
Interior Features Open Floorplan, Vinyl Windows
Heating Forced Air, Natural Gas
Cooling None
Flooring Carpet, Linoleum
Appliance Dishwasher, Garage Control(s), Microwave Hood Fan, Refrigerator, Stove(s), Washer/Dryer, Window Coverings
Laundry In Basement, Main Level
Exterior
Garage Parking Pad, Single Garage Detached
Garage Spaces 1.0
Garage Description Parking Pad, Single Garage Detached
Fence Fenced, Partial
Community Features Park, Schools Nearby, Shopping Nearby
Roof Type Asphalt Shingle
Porch Balcony(s)
Lot Frontage 20.12
Parking Type Parking Pad, Single Garage Detached
Exposure E
Total Parking Spaces 10
Building
Lot Description Landscaped, Level
Foundation Wood
Architectural Style Bi-Level, Side by Side
Level or Stories Bi-Level
Structure Type Wood Siding
Others
Restrictions None Known
Tax ID 83364109
Ownership Private
Read Less
GET MORE INFORMATION



