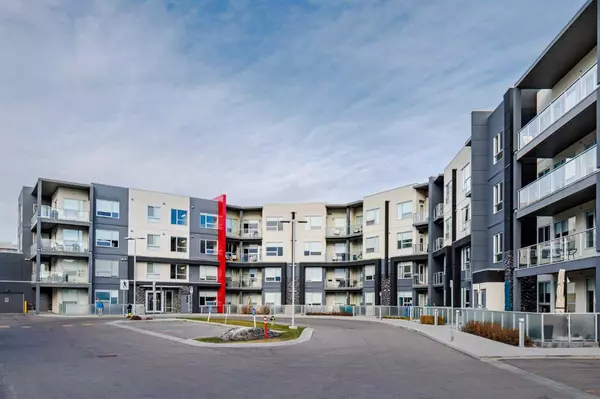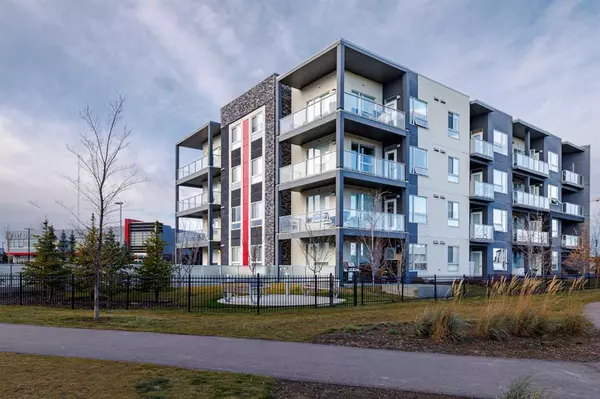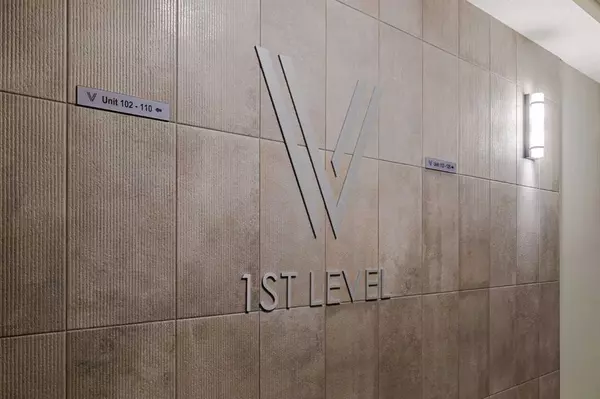For more information regarding the value of a property, please contact us for a free consultation.
8530 8a AVE SW #104 Calgary, AB T3H 4C7
Want to know what your home might be worth? Contact us for a FREE valuation!

Our team is ready to help you sell your home for the highest possible price ASAP
Key Details
Sold Price $390,000
Property Type Condo
Sub Type Apartment
Listing Status Sold
Purchase Type For Sale
Square Footage 869 sqft
Price per Sqft $448
Subdivision West Springs
MLS® Listing ID A2093601
Sold Date 11/21/23
Style Low-Rise(1-4)
Bedrooms 2
Full Baths 2
Condo Fees $406/mo
Originating Board Calgary
Year Built 2019
Annual Tax Amount $1,978
Tax Year 2023
Property Description
Vivace North presents an exceptional living opportunity in the highly sought-after West Springs community, offering modern comforts and proximity to a variety of shopping, grocery stores, and amenities, including some of Calgary's premier restaurants and pubs like Mercato West, Vin Room, Blanco, Fergus & Bix, Una Pizza, and 722. The unit itself boasts contemporary features such as vinyl plank flooring in the main living area, a stylish kitchen with stainless steel appliances, sleek white cabinets, under-cabinet lighting, quartz countertops, and a spacious central island with an attached eating bar that extends into a built-in dining table. The expansive living room provides access to one of the stamped concrete patios.
This beautiful unit stands out with two bedrooms, each featuring a walk-thru closet and a 4-piece ensuite. One of the bedrooms even includes a private patio. Additional practical features include in-suite laundry, an assigned storage locker, underground titled parking, and ample visitor parking. For those who cherish mountain escapes, the property is just a short drive away, providing abundant opportunities for year-round outdoor activities. Don't miss the chance to experience this exceptional living space!
Location
Province AB
County Calgary
Area Cal Zone W
Zoning DC
Direction S
Interior
Interior Features Ceiling Fan(s), Kitchen Island, Quartz Counters, Recessed Lighting, Walk-In Closet(s)
Heating In Floor, Natural Gas
Cooling None
Flooring Carpet, Tile, Vinyl
Appliance Dishwasher, Electric Stove, Microwave Hood Fan, Refrigerator, Washer/Dryer Stacked, Window Coverings
Laundry In Unit
Exterior
Garage Enclosed, Garage Door Opener, Heated Garage, Titled, Underground
Garage Description Enclosed, Garage Door Opener, Heated Garage, Titled, Underground
Community Features Park, Playground, Schools Nearby, Shopping Nearby
Amenities Available Elevator(s), Parking, Secured Parking, Storage, Visitor Parking
Roof Type Flat,Membrane
Porch Patio
Exposure N
Total Parking Spaces 1
Building
Story 4
Architectural Style Low-Rise(1-4)
Level or Stories Single Level Unit
Structure Type Stone,Stucco,Wood Frame
Others
HOA Fee Include Common Area Maintenance,Gas,Heat,Insurance,Interior Maintenance,Maintenance Grounds,Parking,Professional Management,Reserve Fund Contributions,Sewer,Snow Removal,Trash,Water
Restrictions Adult Living
Tax ID 82674947
Ownership Private
Pets Description Yes
Read Less
GET MORE INFORMATION



