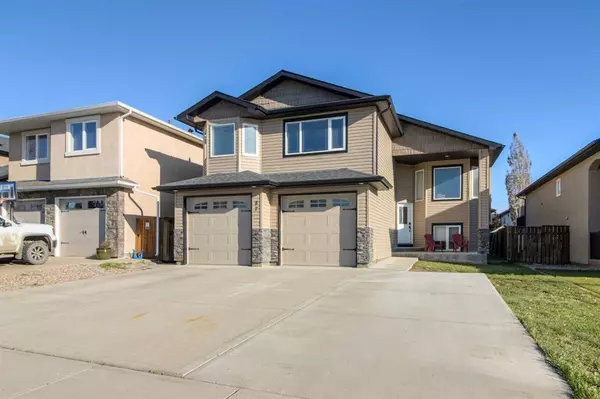For more information regarding the value of a property, please contact us for a free consultation.
87 Sixmile RD S Lethbridge, AB T1K 7N4
Want to know what your home might be worth? Contact us for a FREE valuation!

Our team is ready to help you sell your home for the highest possible price ASAP
Key Details
Sold Price $555,000
Property Type Single Family Home
Sub Type Detached
Listing Status Sold
Purchase Type For Sale
Square Footage 1,610 sqft
Price per Sqft $344
Subdivision Southgate
MLS® Listing ID A2087851
Sold Date 11/22/23
Style Bi-Level
Bedrooms 5
Full Baths 3
Originating Board Lethbridge and District
Year Built 2008
Annual Tax Amount $5,883
Tax Year 2023
Lot Size 4,911 Sqft
Acres 0.11
Property Description
Welcome to this spacious 5-bedroom home nestled in the highly sought-after area of Sixmile, just two blocks away from Mayor Magrath. The prime location provides convenient access to major south side shopping, restaurants, amenities, scenic walking trails, and parks, making it an ideal setting for a vibrant lifestyle. With vaulted ceilings and skylights throughout, the home is bathed in natural light, creating a warm and inviting atmosphere. The open concept main floor boasts a modern kitchen equipped with brand new appliances, including a smart stove, microwave, dishwasher, and a brand new furnace. Additional features include a corner pantry, granite counters, and a convenient garb-orator. Beautiful hardwood floors grace the main level, leading into the bright living room adorned with west-facing windows and a cozy gas fireplace. Ascending above the garage, the primary suite awaits, offering a spacious walk-in closet and a stunning ensuite with dual sinks and a jetted tub. Two more well-appointed bedrooms and a full bathroom with granite counters complete the main floor accommodations. Downstairs, the fully finished space unveils an expansive family room featuring a gas fireplace and a convenient wet bar. Two additional large bedrooms and another full bathroom provide ample space for family or guests. Recent upgrades include a new hot water tank and a brand new washer and dryer, adding to the home's modern conveniences. Stepping outside, the private backyard is surrounded by mature trees, offering a tranquil retreat. The property includes a large garage capable of accommodating a full-size pickup truck and car. The extended driveway easily accommodates parking for three vehicles, plus a 35' trailer—perfect for those with multiple vehicles or recreational toys. Enjoy the proximity to parks and lakes, providing endless opportunities for outdoor activities and family enjoyment. This home combines comfort, style, and practicality, making it an exceptional choice for those seeking a spacious and well-appointed residence in a desirable community.
Location
Province AB
County Lethbridge
Zoning R-L
Direction W
Rooms
Basement Finished, Full
Interior
Interior Features Granite Counters, Jetted Tub, Pantry, Skylight(s), Vaulted Ceiling(s), Walk-In Closet(s), Wet Bar
Heating Forced Air
Cooling Central Air
Flooring Hardwood, Tile
Fireplaces Number 2
Fireplaces Type Gas
Appliance Central Air Conditioner, Dishwasher, Dryer, Garage Control(s), Microwave, Refrigerator, Stove(s), Washer
Laundry In Basement
Exterior
Garage Double Garage Attached, Driveway, Off Street, See Remarks
Garage Spaces 2.0
Garage Description Double Garage Attached, Driveway, Off Street, See Remarks
Fence Fenced
Community Features Other, Shopping Nearby, Walking/Bike Paths
Roof Type Asphalt Shingle
Porch Deck
Lot Frontage 44.0
Parking Type Double Garage Attached, Driveway, Off Street, See Remarks
Total Parking Spaces 5
Building
Lot Description Landscaped, Treed
Foundation Poured Concrete
Architectural Style Bi-Level
Level or Stories Two
Structure Type Stone,Vinyl Siding
Others
Restrictions None Known
Tax ID 83370090
Ownership Private
Read Less
GET MORE INFORMATION



