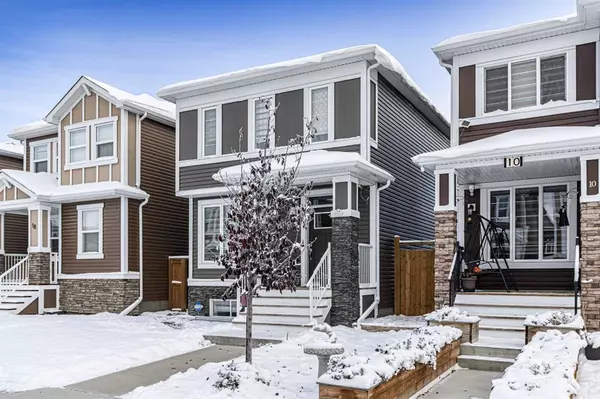For more information regarding the value of a property, please contact us for a free consultation.
14 Red Embers Lane NE Calgary, AB T3N 1B7
Want to know what your home might be worth? Contact us for a FREE valuation!

Our team is ready to help you sell your home for the highest possible price ASAP
Key Details
Sold Price $617,500
Property Type Single Family Home
Sub Type Detached
Listing Status Sold
Purchase Type For Sale
Square Footage 1,720 sqft
Price per Sqft $359
Subdivision Redstone
MLS® Listing ID A2090105
Sold Date 11/22/23
Style 2 Storey
Bedrooms 5
Full Baths 3
Half Baths 1
HOA Fees $9/ann
HOA Y/N 1
Originating Board Calgary
Year Built 2017
Annual Tax Amount $3,722
Tax Year 2023
Lot Size 2,971 Sqft
Acres 0.07
Property Description
This is a beautiful and well maintained home located in a desirable community of Redstone. This stunning home offers over 2400 sqft of developed living space and is filled with quality finishing all around the house to attract. As you step inside, immediately notice the open concept main floor, perfect for entertaining guests and spending time with family. This full upgraded home offers a total of 5 bedrooms 3 1/2 washrooms. This home also offers a bright open-concept living/dining area, a gorgeous kitchen with a sparkling quartz countertops, a corner pantry, stainless steel appliances including 5-burner gas stove, upgraded Hood Fan of 660 CFM, ample cabinet space and an expansive centre island with barstool seating area, granite counter-tops, stainless steel appliances. The upper floor offers a well-lit master bedroom with its own ensuite bath and walk-in closet, 3 additional good size bedrooms sharing another 3-pc bath and the upper level features a laundry closet with a washer/dryer hookup for convenience. In 2023, this house is freshly painted, new window coverings, and new carpet. The fully finished basement features a good sized bedroom with a 3-pc ensuite including shower and a large walk-in closet. The basement has an open family room, ample storage area, plus a laundry unit in the utility room. This Home comes with a good-size deck and detached garage. The backyard is easily maintained with a lawn & concrete patio from the garage to rear deck. Located in Redstone close to parks, shopping has excellent access to the airport, Stoney Trail and Deerfoot. Come and show.
Location
Province AB
County Calgary
Area Cal Zone Ne
Zoning R-1N
Direction N
Rooms
Basement Finished, Full
Interior
Interior Features No Animal Home, No Smoking Home, Open Floorplan
Heating Forced Air
Cooling None
Flooring Carpet, Ceramic Tile, Vinyl Plank
Appliance Dishwasher, Gas Range, Range Hood, Refrigerator, Washer/Dryer
Laundry In Basement
Exterior
Garage Double Garage Detached
Garage Spaces 2.0
Garage Description Double Garage Detached
Fence Fenced
Community Features Park, Playground, Shopping Nearby, Sidewalks, Street Lights
Amenities Available Park, Parking
Roof Type Asphalt Shingle
Porch Deck
Lot Frontage 26.64
Parking Type Double Garage Detached
Exposure N
Total Parking Spaces 2
Building
Lot Description Back Lane, Back Yard, Street Lighting, Rectangular Lot
Foundation Poured Concrete
Architectural Style 2 Storey
Level or Stories Two
Structure Type Concrete,Stone,Vinyl Siding,Wood Frame
Others
Restrictions None Known
Tax ID 83117762
Ownership Private
Read Less
GET MORE INFORMATION



