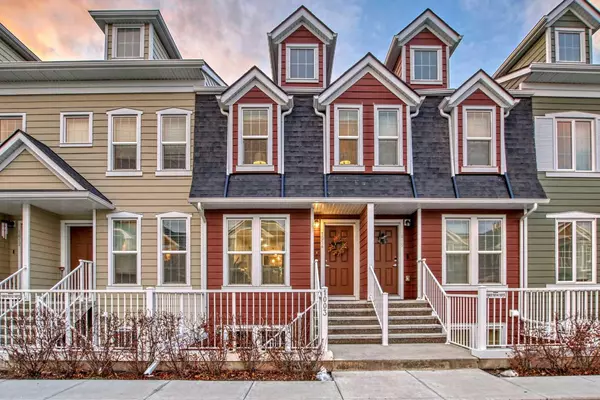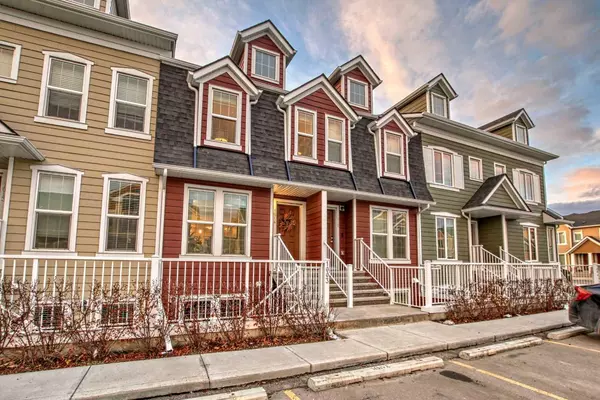For more information regarding the value of a property, please contact us for a free consultation.
2400 Ravenswood VW SE #1014 Airdrie, AB T4A0V7
Want to know what your home might be worth? Contact us for a FREE valuation!

Our team is ready to help you sell your home for the highest possible price ASAP
Key Details
Sold Price $360,000
Property Type Townhouse
Sub Type Row/Townhouse
Listing Status Sold
Purchase Type For Sale
Square Footage 1,108 sqft
Price per Sqft $324
Subdivision Ravenswood
MLS® Listing ID A2090424
Sold Date 11/22/23
Style 2 Storey
Bedrooms 2
Full Baths 1
Half Baths 1
Condo Fees $238
Originating Board Calgary
Year Built 2017
Annual Tax Amount $1,721
Tax Year 2023
Property Description
IMMEDIATE POSSESSION Up for Grabs! Let's talk about a townhouse that's more fabulous than a disco ball in Airdrie. Crafted with love in 2017 by the wizards at Avalon Master Builder, this place is in RAVENSWOOD - a neighborhood so secure, even the squirrels have security badges. One of the few units with AIR-CONDITIONING!!! (2022)
As you enter, you'll feel like royalty, thanks to the foyer's regal welcome. The Living Room is perfect for those family get-togethers, but no sunshine overload here - we've got plenty of Vitamin D already.
The heart of this fantastic abode boasts sleek cabinetry, gleaming quartz counters, a central island, and top-notch stainless steel appliances. It's where culinary magic happens. The layout is as clever as a cat with a calculator, featuring TWO BEDROOMS on opposite ends. The primary suite even has a secret passage (Walk-Through Closet) to the well-appointed four-piece bathroom. Dont forget to loo up and climb the ladder up intp the attic as there is ample storage room for all your stuff!!
Now, let's talk about the BACKYARD - it's FENCED and ready for all your furry friends, no matter if they're the size of a squirrel or a Saint Bernard. You can just imagine them having a 'pawty' back there while you sip your morning coffee.
This condo even comes with a parking spot that's got your name on it. If you're feeling adventurous, a quick 15-minute saunter or a zippy 2-minute drive down Yankee Valley Boulevard will land you in Kingsview Market, a treasure trove of amenities.
And let's not forget the maze of pathways leading to PARKS and PLAYGROUNDS. You're never far from a fun adventure. Plus, you're within a stone's throw of Genesis Place, Cross Iron Mills, and three schools. So, whether you're a gym buff, a shopaholic, or a bookworm, there's something for everyone in the family.
Need to hit the highway? No problemo! With easy access to the QE 2 highway and Stoney Trail, you'll be in Calgary or beyond in no time. Oh, and did we mention the HALF BATH on the MAIN LEVEL? Perfect for your guests! And with the SECOND BEDROOM GENEROUSLY SIZED if you have two kids, they could share this room, making it a sibling paradise! Affordable homeownership is calling your name, so don't dilly-dally before someone else snatches it up!
Location
Province AB
County Airdrie
Zoning R3
Direction E
Rooms
Basement None
Interior
Interior Features Ceiling Fan(s), Closet Organizers, Crown Molding, Kitchen Island, No Smoking Home, Pantry, Quartz Counters
Heating Central
Cooling Central Air
Flooring Carpet, Laminate
Appliance Central Air Conditioner, Dishwasher, Electric Stove, Microwave, Refrigerator, Washer/Dryer Stacked
Laundry Upper Level
Exterior
Garage Assigned, Stall
Garage Description Assigned, Stall
Fence Fenced
Community Features Park, Playground, Schools Nearby, Shopping Nearby, Sidewalks, Street Lights, Walking/Bike Paths
Amenities Available None
Roof Type Asphalt Shingle
Porch Patio
Exposure E
Total Parking Spaces 1
Building
Lot Description Back Yard
Foundation Poured Concrete
Architectural Style 2 Storey
Level or Stories Two
Structure Type Cement Fiber Board,Stone,Wood Frame
Others
HOA Fee Include Common Area Maintenance,Insurance,Maintenance Grounds,Parking,Professional Management,Reserve Fund Contributions,Snow Removal,Trash
Restrictions None Known
Tax ID 84581931
Ownership Private
Pets Description Cats OK, Dogs OK, Yes
Read Less
GET MORE INFORMATION



